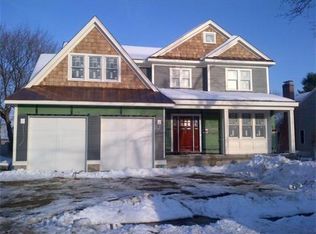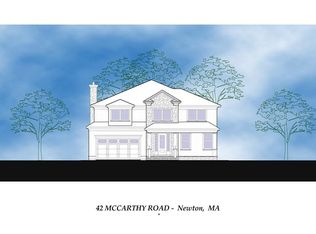Meticulously constructed home is 3 yrs young & located in highly sought after Newton neighborhood. Custom construction is apparent in the exceptional details contained throughout. An open floor plan on the main level is excellent for entertaining. The gourmet kitchen featuring SS appliances, granite counters & large island w/ seating is open to an eat-in area and family room w/ gas fireplace & custom cabinets. The oversized dining room leading into the living room allows a perfect flow for gatherings. The upper level boasts a huge master suite with his & hers closets & en suite bathroom. There are 3 additional bedrooms on this level, 1 w/ an en suite bath & the other 2 w/ a shared jack and jill bath in between. The finished lower level includes playroom w/ custom cabinets, bedroom w/ walk in closet, full bath & home office. Lot is beautifully manicured w/ fenced in yard. This family focused neighborhood features a school, park and tennis courts. Easy access to public transportation.
This property is off market, which means it's not currently listed for sale or rent on Zillow. This may be different from what's available on other websites or public sources.

