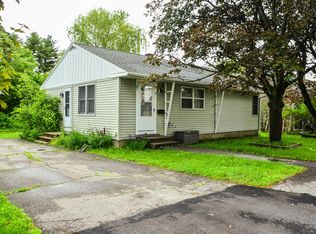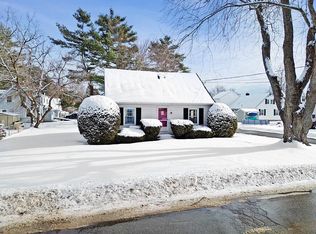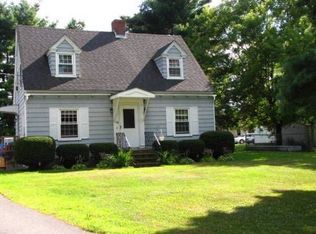Closed
$382,000
35 Mayflower Road, Augusta, ME 04330
4beds
2,138sqft
Single Family Residence
Built in 1956
0.29 Acres Lot
$415,200 Zestimate®
$179/sqft
$2,685 Estimated rent
Home value
$415,200
Estimated sales range
Not available
$2,685/mo
Zestimate® history
Loading...
Owner options
Explore your selling options
What's special
Welcome to 35 Mayflower Rd! Mayfair is one of Augusta's most established & desirable neighborhoods! Features include 4 large bedrooms-2 with walk-in closets, 2 Full Bathrooms, 1 Half Bathroom, Newer kitchen with granite countertops, Tile backsplash, and stainless steel appliances, Formal Dining room, living room with a Harman Pellet stove insert, & a large bonus room on the first floor. Newer roof, Electrical, plumbing, fenced in back yard, large deck, & shed. Full basement for additional storage. The home has been fully renovated in recent years. A beautiful home that is move-in ready! Call today for your private tour. Broker owned.
Zillow last checked: 8 hours ago
Listing updated: January 17, 2025 at 07:10pm
Listed by:
Brookewood Realty
Bought with:
Your Home Sold Guaranteed Realty
Source: Maine Listings,MLS#: 1591787
Facts & features
Interior
Bedrooms & bathrooms
- Bedrooms: 4
- Bathrooms: 3
- Full bathrooms: 2
- 1/2 bathrooms: 1
Primary bedroom
- Features: Walk-In Closet(s)
- Level: First
Bedroom 2
- Features: Walk-In Closet(s)
- Level: Second
Bedroom 3
- Features: Closet
- Level: Second
Bedroom 4
- Features: Closet
- Level: Second
Bonus room
- Level: First
Dining room
- Features: Formal
- Level: First
Kitchen
- Level: First
Living room
- Features: Formal, Heat Stove
- Level: First
Heating
- Forced Air, Stove
Cooling
- None
Appliances
- Included: Dishwasher, Dryer, Microwave, Electric Range, Refrigerator, Washer
Features
- 1st Floor Bedroom, Bathtub, Shower, Walk-In Closet(s)
- Flooring: Laminate, Tile, Vinyl, Wood
- Doors: Storm Door(s)
- Windows: Double Pane Windows, Low Emissivity Windows
- Basement: Interior Entry,Full,Unfinished
- Number of fireplaces: 1
Interior area
- Total structure area: 2,138
- Total interior livable area: 2,138 sqft
- Finished area above ground: 2,138
- Finished area below ground: 0
Property
Parking
- Parking features: Paved, 1 - 4 Spaces, On Site
Features
- Patio & porch: Deck
Lot
- Size: 0.29 Acres
- Features: Near Shopping, Neighborhood, Level, Open Lot, Sidewalks, Landscaped
Details
- Additional structures: Shed(s)
- Parcel number: AUGUM00045B00062L00000
- Zoning: Residential
- Other equipment: Cable, Internet Access Available, Satellite Dish
Construction
Type & style
- Home type: SingleFamily
- Architectural style: Cape Cod,Colonial
- Property subtype: Single Family Residence
Materials
- Wood Frame, Vinyl Siding
- Roof: Shingle
Condition
- Year built: 1956
Utilities & green energy
- Electric: Circuit Breakers
- Sewer: Public Sewer
- Water: Public
- Utilities for property: Utilities On
Green energy
- Energy efficient items: Ceiling Fans, LED Light Fixtures, Smart Electric Meter
Community & neighborhood
Location
- Region: Augusta
Other
Other facts
- Road surface type: Paved
Price history
| Date | Event | Price |
|---|---|---|
| 8/27/2024 | Pending sale | $372,000-2.6%$174/sqft |
Source: | ||
| 8/23/2024 | Sold | $382,000+2.7%$179/sqft |
Source: | ||
| 6/26/2024 | Contingent | $372,000$174/sqft |
Source: | ||
| 6/18/2024 | Price change | $372,000-3.4%$174/sqft |
Source: | ||
| 6/3/2024 | Listed for sale | $385,000+2.8%$180/sqft |
Source: | ||
Public tax history
| Year | Property taxes | Tax assessment |
|---|---|---|
| 2024 | $3,751 +21.8% | $157,600 +17.5% |
| 2023 | $3,079 +4.8% | $134,100 |
| 2022 | $2,939 +4.7% | $134,100 |
Find assessor info on the county website
Neighborhood: 04330
Nearby schools
GreatSchools rating
- 1/10Farrington SchoolGrades: K-6Distance: 0.4 mi
- 3/10Cony Middle SchoolGrades: 7-8Distance: 0.6 mi
- 4/10Cony Middle and High SchoolGrades: 9-12Distance: 0.6 mi

Get pre-qualified for a loan
At Zillow Home Loans, we can pre-qualify you in as little as 5 minutes with no impact to your credit score.An equal housing lender. NMLS #10287.


