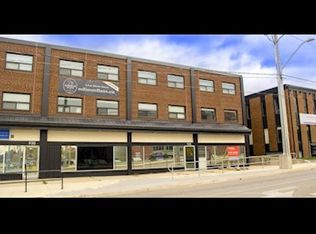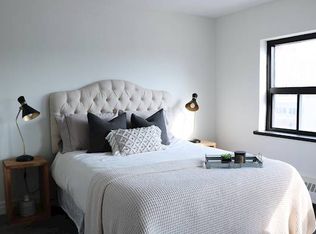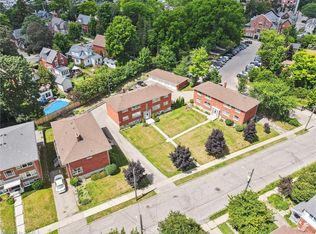Superb location! This home in the Mary-Allen neighbourhood is within a short walking distance of the ION, Grand River Hospital, KCI, Sunlife and Central Meat Market. Built about 1880, the current owners have been there almost 30 years and have lovingly maintained and improved the property. Mary Street is a gracious tree-lined street comprised of many elegant older homes. This home offers the best of old and new. The original section has been upgraded, including a kitchen with newer appliances, restored original wainscotting and chair rail and granite countertops and a main bath with restored claw foot tub and newer shower rail. A large two storey addition was added to create a spacious main floor gathering room and an upstairs master suite with walk in closet, built in cabinetry and luxury ensuite. This addition was architecturally designed and professionally constructed. The addition also added a lower level recreation room which could be an office or fourth bedroom and also a three piece bath. All trim, moulding and baseboard in the addition was replicated to match the original part of the house. Outside, there is a treed lot with privacy in summer from Black Walnut and Horse Chestnut trees. Perennial gardens surround the house and back yard with a variety of hostas, lilacs, honeysuckle and many flowering bulbs.
This property is off market, which means it's not currently listed for sale or rent on Zillow. This may be different from what's available on other websites or public sources.


