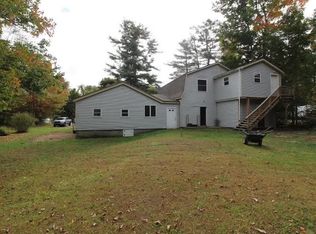Closed
$175,000
35 Marsh Road, Belfast, ME 04915
4beds
2,303sqft
Single Family Residence
Built in 1900
0.34 Acres Lot
$182,600 Zestimate®
$76/sqft
$2,392 Estimated rent
Home value
$182,600
Estimated sales range
Not available
$2,392/mo
Zestimate® history
Loading...
Owner options
Explore your selling options
What's special
Excellent location on the Marsh Road, an easy bike or walk to downtown Belfast. This is a nice 2 unit or single family with guest or in law quarters. Live in one unit and rent the 2nd to help with the mortgage and taxes. Either way, the building is ready for your ideas and occupancy. Priced equitably and UNDER the new assessment. The garage separates the 2 units so there is ample privacy. A nice lot in the rear offers gardening and plenty of room for the pets. First unit offers 1st floor living with 2 bedrooms, a shed for storage or for the wood for the woodstove, located in the living room. The main source of heat here is the direct vent heater which is fueled by propane. The bedrooms are adequate in size and bathroom is spacious. Upstairs is the 2nd unit, features a private staircase both in front and back. The kitchen opens to the living room; 2 nice sized bedrooms with the one in the rear having an egress door to the landing and back stairway. An additional room could be a nice office or flex room. The bath also spacious and nice. This unit has a separate hot water boiler for heat. Each unit also has their own electrical service, so as a rental these utilities are separated. This will not last long folks, priced to sell quick so call on this Soon!
Zillow last checked: 8 hours ago
Listing updated: November 15, 2024 at 09:00am
Listed by:
United Realty
Bought with:
United Realty
Source: Maine Listings,MLS#: 1606076
Facts & features
Interior
Bedrooms & bathrooms
- Bedrooms: 4
- Bathrooms: 2
- Full bathrooms: 2
Bedroom 1
- Features: Closet
- Level: First
Bedroom 2
- Level: First
Bedroom 3
- Features: Closet
- Level: Second
Bedroom 4
- Features: Closet
- Level: Second
Kitchen
- Level: First
Kitchen
- Level: Second
Living room
- Features: Heat Stove
- Level: First
Living room
- Level: Second
Office
- Level: Second
Heating
- Baseboard, Direct Vent Heater, Hot Water, Stove
Cooling
- None
Appliances
- Included: Dryer, Electric Range, Gas Range, Refrigerator, Washer
Features
- 1st Floor Bedroom, In-Law Floorplan, Storage
- Flooring: Laminate, Vinyl
- Basement: Exterior Entry,Crawl Space,Partial
- Has fireplace: No
Interior area
- Total structure area: 2,303
- Total interior livable area: 2,303 sqft
- Finished area above ground: 2,303
- Finished area below ground: 0
Property
Parking
- Parking features: Gravel, 1 - 4 Spaces, On Site, Garage Door Opener, Heated Garage
- Has attached garage: Yes
Lot
- Size: 0.34 Acres
- Features: Near Town, Open Lot
Details
- Parcel number: BELFM005L060A
- Zoning: Res
- Other equipment: Cable, Internet Access Available
Construction
Type & style
- Home type: SingleFamily
- Architectural style: Dutch Colonial
- Property subtype: Single Family Residence
Materials
- Wood Frame, Vinyl Siding
- Foundation: Block, Slab
- Roof: Shingle
Condition
- Year built: 1900
Utilities & green energy
- Electric: Circuit Breakers
- Water: Well
- Utilities for property: Utilities On
Community & neighborhood
Location
- Region: Belfast
Other
Other facts
- Road surface type: Paved
Price history
| Date | Event | Price |
|---|---|---|
| 11/14/2024 | Sold | $175,000$76/sqft |
Source: | ||
| 10/8/2024 | Pending sale | $175,000$76/sqft |
Source: | ||
| 10/7/2024 | Contingent | $175,000$76/sqft |
Source: | ||
| 10/6/2024 | Listed for sale | $175,000+34.6%$76/sqft |
Source: | ||
| 9/29/2017 | Sold | $130,000+176.6%$56/sqft |
Source: | ||
Public tax history
| Year | Property taxes | Tax assessment |
|---|---|---|
| 2024 | $3,935 +22.9% | $255,500 +60.4% |
| 2023 | $3,202 -2.5% | $159,300 +3.8% |
| 2022 | $3,285 -2.7% | $153,500 |
Find assessor info on the county website
Neighborhood: 04915
Nearby schools
GreatSchools rating
- NAEast Belfast SchoolGrades: PK-2Distance: 1.5 mi
- 4/10Troy A Howard Middle SchoolGrades: 6-8Distance: 1.6 mi
- 6/10Belfast Area High SchoolGrades: 9-12Distance: 1 mi
Get pre-qualified for a loan
At Zillow Home Loans, we can pre-qualify you in as little as 5 minutes with no impact to your credit score.An equal housing lender. NMLS #10287.
