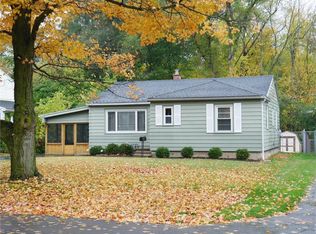Closed
$180,000
35 Marilyn Pkwy, Rochester, NY 14624
3beds
1,076sqft
Single Family Residence
Built in 1952
7,405.2 Square Feet Lot
$186,500 Zestimate®
$167/sqft
$2,018 Estimated rent
Home value
$186,500
$175,000 - $198,000
$2,018/mo
Zestimate® history
Loading...
Owner options
Explore your selling options
What's special
Welcome to 35 Marilyn Parkway! This 3 bedroom 1 bath ranch in Gates has much to offer. Prime location near shops, expressway, but in a quiet neighborhood off the main roads. There is a Corian counter kitchen with plenty of cabinet space, stainless steel appliances, hardwood floors throughout, thermal windows that tilt in for easy cleaning, fully fenced backyard, firepit, and a large screened porch to enjoy in the warmer months. High efficiency furnace ‘18, A/C unit ‘18, Greenlight internet, glass block windows in basement, and 3rd bedroom with a bay window doubles as a dining room. Other updates include: new water tank ‘24, sump pump ‘25, all outlets wifi enabled, updated full bath and subpanel for generator. Don’t wait! Delayed negotiations begin July 15th at 12pm.
Zillow last checked: 8 hours ago
Listing updated: October 14, 2025 at 05:50am
Listed by:
David R Shewan 585-500-4520,
Coldwell Banker Custom Realty
Bought with:
Charles Sandusky, 10401254118
Hunt Real Estate ERA/Columbus
Source: NYSAMLSs,MLS#: R1621158 Originating MLS: Rochester
Originating MLS: Rochester
Facts & features
Interior
Bedrooms & bathrooms
- Bedrooms: 3
- Bathrooms: 1
- Full bathrooms: 1
- Main level bathrooms: 1
- Main level bedrooms: 3
Heating
- Gas, Forced Air
Cooling
- Central Air
Appliances
- Included: Dryer, Dishwasher, Disposal, Gas Oven, Gas Range, Gas Water Heater, Microwave, Refrigerator, Washer
- Laundry: In Basement
Features
- Ceiling Fan(s), Separate/Formal Living Room, Living/Dining Room, Solid Surface Counters, Window Treatments, Bedroom on Main Level, Main Level Primary, Programmable Thermostat
- Flooring: Ceramic Tile, Hardwood, Varies, Vinyl
- Windows: Drapes, Thermal Windows
- Basement: Full,Sump Pump
- Has fireplace: No
Interior area
- Total structure area: 1,076
- Total interior livable area: 1,076 sqft
Property
Parking
- Parking features: No Garage
Features
- Levels: One
- Stories: 1
- Patio & porch: Porch, Screened
- Exterior features: Blacktop Driveway, Fully Fenced, Porch
- Fencing: Full
Lot
- Size: 7,405 sqft
- Dimensions: 59 x 132
- Features: Near Public Transit, Rectangular, Rectangular Lot, Residential Lot
Details
- Additional structures: Shed(s), Storage
- Parcel number: 2626001191800001025000
- Special conditions: Standard
Construction
Type & style
- Home type: SingleFamily
- Architectural style: Ranch
- Property subtype: Single Family Residence
Materials
- Aluminum Siding, Copper Plumbing
- Foundation: Block
- Roof: Asphalt,Architectural,Membrane,Rubber,Shingle
Condition
- Resale
- Year built: 1952
Utilities & green energy
- Electric: Circuit Breakers
- Sewer: Connected
- Water: Connected, Public
- Utilities for property: Cable Available, Electricity Connected, High Speed Internet Available, Sewer Connected, Water Connected
Green energy
- Energy efficient items: HVAC
Community & neighborhood
Location
- Region: Rochester
- Subdivision: Brooklea Heights Add
Other
Other facts
- Listing terms: Cash,Conventional,FHA,VA Loan
Price history
| Date | Event | Price |
|---|---|---|
| 9/4/2025 | Sold | $180,000+20.1%$167/sqft |
Source: | ||
| 7/16/2025 | Pending sale | $149,900$139/sqft |
Source: | ||
| 7/10/2025 | Listed for sale | $149,900+5.9%$139/sqft |
Source: | ||
| 12/30/2020 | Sold | $141,500+61.7%$132/sqft |
Source: | ||
| 6/16/2011 | Sold | $87,500+2.9%$81/sqft |
Source: Public Record Report a problem | ||
Public tax history
| Year | Property taxes | Tax assessment |
|---|---|---|
| 2024 | -- | $115,400 |
| 2023 | -- | $115,400 |
| 2022 | -- | $115,400 |
Find assessor info on the county website
Neighborhood: 14624
Nearby schools
GreatSchools rating
- 7/10Florence Brasser SchoolGrades: K-5Distance: 2.4 mi
- 5/10Gates Chili Middle SchoolGrades: 6-8Distance: 1 mi
- 5/10Gates Chili High SchoolGrades: 9-12Distance: 1.2 mi
Schools provided by the listing agent
- Middle: Gates-Chili Middle
- High: Gates-Chili High
- District: Gates Chili
Source: NYSAMLSs. This data may not be complete. We recommend contacting the local school district to confirm school assignments for this home.
