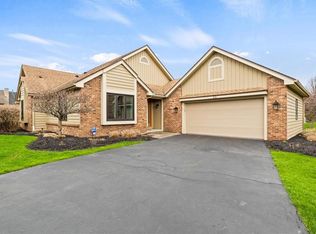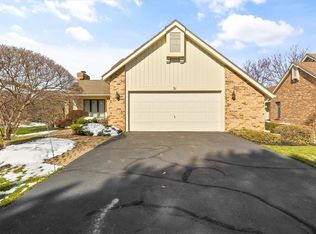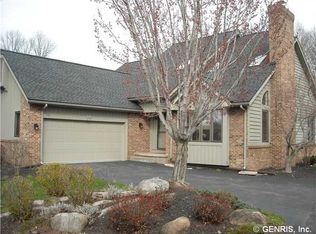Closed
$331,000
35 Margate Dr, Rochester, NY 14616
3beds
2,105sqft
Single Family Residence
Built in 1987
8,712 Square Feet Lot
$329,000 Zestimate®
$157/sqft
$2,724 Estimated rent
Maximize your home sale
Get more eyes on your listing so you can sell faster and for more.
Home value
$329,000
$313,000 - $345,000
$2,724/mo
Zestimate® history
Loading...
Owner options
Explore your selling options
What's special
Pride of Ownership Abounds in this Impeccable 2,105 sq. ft. Patio - Cape/Ranch. Lovely Airy Open Floor Plan. Beautiful Hardwood Flooring. This is a perfect ranch with Spacious 1st Floor Primary Suite {Painted 4/25) with a private dressing area & Walk In Closet, Private Bubble Tub & Walk in Glass Shower Area. Plus, a 2nd floor that offers a Guest Rm., Den/Office & Full Bath. Vaulted Ceiling Great room/w Large Bright Windows & Skylights perfect for entertaining. Fireplaced Family Room Opening to Dinette & Kitchen. Beautiful year-round Florida Rm. accessing two Paver Stone Patios. Updated Mechanics. Custom Landscaping in 2023 w/Concrete Curbing. Convenient Location. This is a Must-See Home. Square footage differs from public record due to 14x20 Florida Room addition, per seller. Delayed Negotiations until 6/3 at 4pm.
Zillow last checked: 8 hours ago
Listing updated: July 22, 2025 at 05:41am
Listed by:
Diann K. Sneddon 585-820-5364,
Howard Hanna
Bought with:
Nunzio Salafia, 10491200430
RE/MAX Plus
Source: NYSAMLSs,MLS#: R1609001 Originating MLS: Rochester
Originating MLS: Rochester
Facts & features
Interior
Bedrooms & bathrooms
- Bedrooms: 3
- Bathrooms: 3
- Full bathrooms: 2
- 1/2 bathrooms: 1
- Main level bathrooms: 2
- Main level bedrooms: 1
Heating
- Gas, Forced Air
Cooling
- Central Air
Appliances
- Included: Double Oven, Dryer, Dishwasher, Gas Cooktop, Disposal, Gas Water Heater, Microwave, Range, Refrigerator, Washer, Water Purifier Owned, Water Softener Owned
- Laundry: Main Level
Features
- Cedar Closet(s), Ceiling Fan(s), Cathedral Ceiling(s), Den, Entrance Foyer, Eat-in Kitchen, Great Room, Kitchen Island, Kitchen/Family Room Combo, Pantry, Sliding Glass Door(s), Solid Surface Counters, Skylights, Window Treatments, Bedroom on Main Level, Bath in Primary Bedroom, Main Level Primary, Primary Suite, Programmable Thermostat
- Flooring: Carpet, Ceramic Tile, Hardwood, Varies
- Doors: Sliding Doors
- Windows: Drapes, Skylight(s), Thermal Windows
- Basement: Full,Sump Pump
- Number of fireplaces: 1
Interior area
- Total structure area: 2,105
- Total interior livable area: 2,105 sqft
Property
Parking
- Total spaces: 2
- Parking features: Attached, Garage, Storage, Water Available, Circular Driveway, Driveway, Garage Door Opener
- Attached garage spaces: 2
Features
- Patio & porch: Covered, Patio, Porch
- Exterior features: Blacktop Driveway, Patio, Private Yard, See Remarks
Lot
- Size: 8,712 sqft
- Dimensions: 120 x 71
- Features: Cul-De-Sac, Rectangular, Rectangular Lot, Residential Lot
Details
- Parcel number: 2628000590100005051000
- Special conditions: Trust
- Other equipment: Generator
Construction
Type & style
- Home type: SingleFamily
- Architectural style: Cape Cod,Contemporary,Patio Home,Ranch
- Property subtype: Single Family Residence
Materials
- Aluminum Siding, Attic/Crawl Hatchway(s) Insulated, Brick, Cedar, Stone, Copper Plumbing
- Foundation: Block
- Roof: Architectural,Shingle
Condition
- Resale
- Year built: 1987
Utilities & green energy
- Electric: Circuit Breakers
- Sewer: Connected
- Water: Connected, Public
- Utilities for property: Cable Available, Electricity Connected, High Speed Internet Available, Sewer Connected, Water Connected
Community & neighborhood
Security
- Security features: Security System Owned
Location
- Region: Rochester
- Subdivision: English Station Sec 01
HOA & financial
HOA
- HOA fee: $175 monthly
Other
Other facts
- Listing terms: Conventional,FHA,VA Loan
Price history
| Date | Event | Price |
|---|---|---|
| 7/11/2025 | Sold | $331,000+10.4%$157/sqft |
Source: | ||
| 6/9/2025 | Pending sale | $299,900$142/sqft |
Source: | ||
| 5/28/2025 | Listed for sale | $299,900+81.8%$142/sqft |
Source: | ||
| 6/7/2001 | Sold | $165,000$78/sqft |
Source: Public Record Report a problem | ||
Public tax history
| Year | Property taxes | Tax assessment |
|---|---|---|
| 2024 | -- | $178,300 |
| 2023 | -- | $178,300 +0.2% |
| 2022 | -- | $178,000 |
Find assessor info on the county website
Neighborhood: 14616
Nearby schools
GreatSchools rating
- 6/10Pine Brook Elementary SchoolGrades: K-5Distance: 0.2 mi
- 4/10Athena Middle SchoolGrades: 6-8Distance: 0.9 mi
- 6/10Athena High SchoolGrades: 9-12Distance: 0.9 mi
Schools provided by the listing agent
- District: Greece
Source: NYSAMLSs. This data may not be complete. We recommend contacting the local school district to confirm school assignments for this home.


