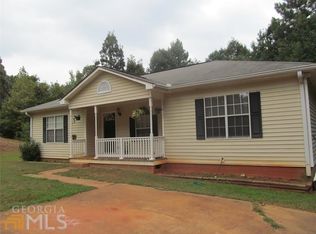Charming ranch on pretty and private wooded cul de sac lot in lake community. This pretty house has 3 bedrooms and 2 full bathrooms with tile floor, a spacious family room with rock accented fireplace, the kitchen has ample cabinet space, bar area and large eat in dining area with french doors that lead out onto the back deck.
This property is off market, which means it's not currently listed for sale or rent on Zillow. This may be different from what's available on other websites or public sources.
