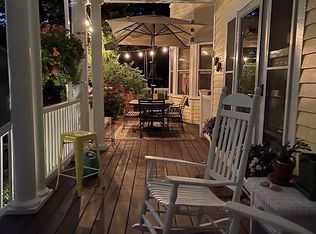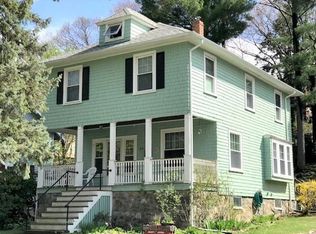Location, location, location! Charming Colonial on quiet neighborhood street in the Highlands. This 4 bedroom, 1.5 bath home has wonderful light throughout and gleaming hardwoods. Newly renovated Modern Eat In Kitchen with white quartz countertops, bamboo floors and stainless appliances. A private deck sits off the kitchen. Fireplaced LR opens to formal DR which leads to a first floor bedroom or create an office space to work from home. Put your feet up and relax on the beautiful front porch. The first floor has a newer renovated bath with wainscoting and white hexagon marble flooring. The top floor has a huge master bedroom with ample closet space, builtins and pine floors. Two additional bedrooms and a full bath make up the top floor. A beautiful yard for relaxing and play, sits to the side. New window in kitchen and top floor. Near Fells, farmers market, downtown Melrose, all schools & walking distance to train station for easy commute to Boston. Don't miss this one.
This property is off market, which means it's not currently listed for sale or rent on Zillow. This may be different from what's available on other websites or public sources.

