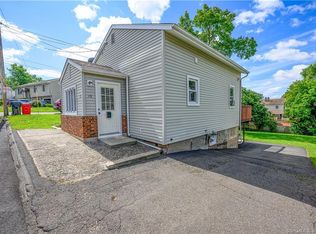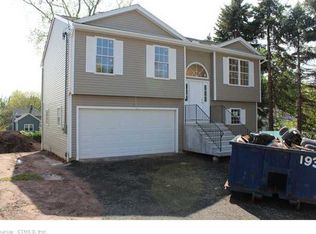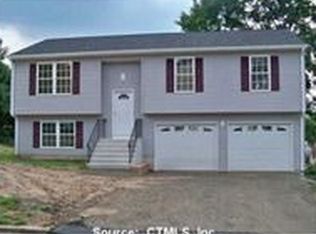Sold for $365,000
$365,000
35 Maple Avenue, Wallingford, CT 06492
3beds
1,497sqft
Single Family Residence
Built in 2012
6,237.79 Square Feet Lot
$411,300 Zestimate®
$244/sqft
$2,604 Estimated rent
Home value
$411,300
$391,000 - $432,000
$2,604/mo
Zestimate® history
Loading...
Owner options
Explore your selling options
What's special
Built in 2012, this well-cared for home has plenty of features that will suit the needs of any buyer. 3 bedrooms, 2.5 baths, Gas fireplace, Gas heat, Central Air, stainless steel appliances, finished walk-out lower level with kitchenette, fully fenced yard with a shed, two outdoor decks, 2 car garage. Nothing to do but move right in.
Zillow last checked: 8 hours ago
Listing updated: September 06, 2023 at 01:03pm
Listed by:
Vin Verrillo Team,
Vin Verrillo 860-777-5900,
Berkshire Hathaway NE Prop. 860-677-4949
Bought with:
Gustavo Martinez
Ki Property Group
Source: Smart MLS,MLS#: 170586058
Facts & features
Interior
Bedrooms & bathrooms
- Bedrooms: 3
- Bathrooms: 3
- Full bathrooms: 2
- 1/2 bathrooms: 1
Bedroom
- Features: Full Bath, Wall/Wall Carpet
- Level: Main
- Area: 100 Square Feet
- Dimensions: 10 x 10
Bedroom
- Features: Wall/Wall Carpet
- Level: Main
- Area: 100 Square Feet
- Dimensions: 10 x 10
Bedroom
- Features: Wall/Wall Carpet
- Level: Main
- Area: 80 Square Feet
- Dimensions: 10 x 8
Family room
- Features: Granite Counters, Dry Bar, Entertainment Center, Wall/Wall Carpet
- Level: Lower
- Area: 300 Square Feet
- Dimensions: 25 x 12
Kitchen
- Features: Combination Liv/Din Rm, Granite Counters, Sliders, Tile Floor
- Level: Main
- Area: 299 Square Feet
- Dimensions: 13 x 23
Living room
- Features: Gas Log Fireplace, Hardwood Floor
- Level: Main
- Area: 273 Square Feet
- Dimensions: 13 x 21
Heating
- Forced Air, Natural Gas
Cooling
- Ceiling Fan(s), Central Air
Appliances
- Included: Oven/Range, Microwave, Refrigerator, Dishwasher, Washer, Dryer, Gas Water Heater
Features
- Doors: Storm Door(s)
- Windows: Thermopane Windows
- Basement: Garage Access
- Attic: Access Via Hatch,None
- Number of fireplaces: 1
Interior area
- Total structure area: 1,497
- Total interior livable area: 1,497 sqft
- Finished area above ground: 1,029
- Finished area below ground: 468
Property
Parking
- Total spaces: 2
- Parking features: Attached, Asphalt
- Attached garage spaces: 2
- Has uncovered spaces: Yes
Features
- Patio & porch: Deck
- Fencing: Full
Lot
- Size: 6,237 sqft
Details
- Parcel number: 2048969
- Zoning: res
Construction
Type & style
- Home type: SingleFamily
- Architectural style: Ranch
- Property subtype: Single Family Residence
Materials
- Vinyl Siding
- Foundation: Concrete Perimeter, Raised
- Roof: Asphalt
Condition
- New construction: No
- Year built: 2012
Utilities & green energy
- Sewer: Public Sewer
- Water: Public
Green energy
- Energy efficient items: Doors, Windows
Community & neighborhood
Location
- Region: Wallingford
Price history
| Date | Event | Price |
|---|---|---|
| 6/4/2024 | Listing removed | -- |
Source: | ||
| 9/6/2023 | Sold | $365,000+4.3%$244/sqft |
Source: | ||
| 9/6/2023 | Pending sale | $349,900$234/sqft |
Source: | ||
| 9/6/2023 | Listing removed | -- |
Source: | ||
| 8/8/2023 | Pending sale | $349,900$234/sqft |
Source: | ||
Public tax history
| Year | Property taxes | Tax assessment |
|---|---|---|
| 2025 | $6,319 +11.1% | $262,000 +41.2% |
| 2024 | $5,687 +4.5% | $185,500 |
| 2023 | $5,443 +1% | $185,500 |
Find assessor info on the county website
Neighborhood: Wallingford Center
Nearby schools
GreatSchools rating
- 6/10Parker Farms SchoolGrades: 3-5Distance: 1.1 mi
- 5/10James H. Moran Middle SchoolGrades: 6-8Distance: 1.8 mi
- 6/10Mark T. Sheehan High SchoolGrades: 9-12Distance: 1.9 mi
Schools provided by the listing agent
- Elementary: PBOE
- Middle: PBOE
- High: PBOE
Source: Smart MLS. This data may not be complete. We recommend contacting the local school district to confirm school assignments for this home.
Get pre-qualified for a loan
At Zillow Home Loans, we can pre-qualify you in as little as 5 minutes with no impact to your credit score.An equal housing lender. NMLS #10287.
Sell for more on Zillow
Get a Zillow Showcase℠ listing at no additional cost and you could sell for .
$411,300
2% more+$8,226
With Zillow Showcase(estimated)$419,526


