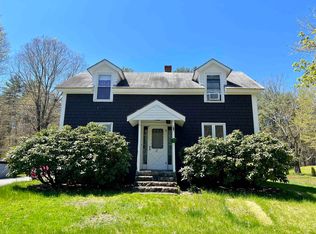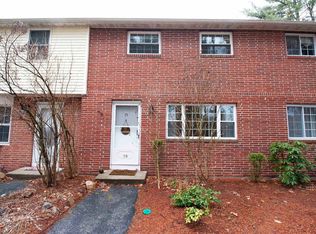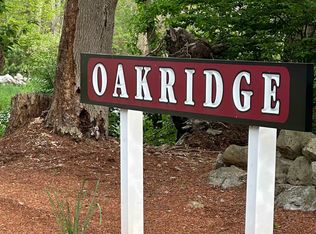Sold for $795,000
$795,000
35 Mammoth Rd, Londonderry, NH 03053
4beds
2,727sqft
Single Family Residence
Built in 2019
1.12 Acres Lot
$800,300 Zestimate®
$292/sqft
$4,500 Estimated rent
Home value
$800,300
$752,000 - $856,000
$4,500/mo
Zestimate® history
Loading...
Owner options
Explore your selling options
What's special
Welcome to this stunning, six-year-young Colonial, privately set back from the road on a beautiful South Londonderry lot near the Windham town line. You’ll fall in love with the serene, private backyard and the immaculate, open layout designed for both everyday living and effortless entertaining. The heart of the home is the chef’s kitchen, featuring quartz counters and backsplash, a large center island, and high-end KitchenAid stainless steel appliances — perfect for the cook or baker in the family. The adjoining cathedral-ceilinged family room offers abundant natural light and a cozy gas fireplace, creating a space that’s both inviting and elegant. Thoughtfully designed with a bright and airy flow, this home is truly move-in ready. Its prime location places you close to shopping and dining on Route 102, commuter routes, the bus station to Boston, and major highways. Add in the highly regarded school system and plentiful sports programs, and this home is an absolute must see!
Zillow last checked: 8 hours ago
Listing updated: October 30, 2025 at 10:42am
Listed by:
Ellen Grant 603-566-5379,
Keller Williams Gateway Realty 603-912-5470
Bought with:
Ellen Grant
Keller Williams Gateway Realty
Source: MLS PIN,MLS#: 73430338
Facts & features
Interior
Bedrooms & bathrooms
- Bedrooms: 4
- Bathrooms: 3
- Full bathrooms: 2
- 1/2 bathrooms: 1
Primary bedroom
- Level: Second
Bedroom 2
- Level: Second
- Area: 142
- Dimensions: 12 x 11.83
Bedroom 3
- Level: Second
- Area: 142
- Dimensions: 12 x 11.83
Bedroom 4
- Level: Second
- Length: 12.83
Primary bathroom
- Features: Yes
Bathroom 1
- Level: Second
- Area: 90
- Dimensions: 10 x 9
Bathroom 2
- Level: Second
Bathroom 3
- Level: First
Dining room
- Level: First
Family room
- Level: First
- Length: 20.83
Kitchen
- Level: First
Living room
- Level: First
Heating
- Forced Air, Natural Gas
Cooling
- Central Air
Appliances
- Included: Water Heater, Range, Dishwasher, Microwave, Refrigerator, Washer, Dryer
- Laundry: First Floor, Electric Dryer Hookup, Washer Hookup
Features
- Bonus Room, Study, Walk-up Attic
- Flooring: Wood, Tile, Carpet
- Basement: Full,Walk-Out Access,Interior Entry,Garage Access,Unfinished
- Number of fireplaces: 1
Interior area
- Total structure area: 2,727
- Total interior livable area: 2,727 sqft
- Finished area above ground: 2,727
- Finished area below ground: 0
Property
Parking
- Total spaces: 12
- Parking features: Under, Garage Door Opener, Garage Faces Side, Off Street, Paved
- Attached garage spaces: 2
- Uncovered spaces: 10
Accessibility
- Accessibility features: No
Features
- Patio & porch: Porch, Deck
- Exterior features: Porch, Deck, Professional Landscaping
Lot
- Size: 1.12 Acres
- Features: Cleared, Gentle Sloping
Details
- Parcel number: M:001 L:0521,1211580
- Zoning: AR-I
Construction
Type & style
- Home type: SingleFamily
- Architectural style: Colonial
- Property subtype: Single Family Residence
Materials
- Frame
- Foundation: Concrete Perimeter
- Roof: Shingle
Condition
- Year built: 2019
Utilities & green energy
- Electric: Circuit Breakers, 200+ Amp Service
- Sewer: Private Sewer
- Water: Private
- Utilities for property: for Gas Range, for Electric Dryer, Washer Hookup
Community & neighborhood
Security
- Security features: Security System
Community
- Community features: Public Transportation, Shopping, Highway Access, Public School
Location
- Region: Londonderry
Other
Other facts
- Road surface type: Paved
Price history
| Date | Event | Price |
|---|---|---|
| 10/29/2025 | Sold | $795,000-0.6%$292/sqft |
Source: MLS PIN #73430338 Report a problem | ||
| 9/16/2025 | Contingent | $799,900$293/sqft |
Source: MLS PIN #73430338 Report a problem | ||
| 9/12/2025 | Listed for sale | $799,900$293/sqft |
Source: | ||
| 9/11/2025 | Listing removed | $799,900$293/sqft |
Source: | ||
| 8/31/2025 | Price change | $799,900-4.8%$293/sqft |
Source: | ||
Public tax history
| Year | Property taxes | Tax assessment |
|---|---|---|
| 2024 | $11,690 +3.1% | $724,300 |
| 2023 | $11,335 +5% | $724,300 +24% |
| 2022 | $10,794 +4.8% | $584,100 +14.1% |
Find assessor info on the county website
Neighborhood: 03053
Nearby schools
GreatSchools rating
- 7/10South Londonderry Elementary SchoolGrades: 1-5Distance: 1.8 mi
- 5/10Londonderry Middle SchoolGrades: 6-8Distance: 4.3 mi
- 8/10Londonderry Senior High SchoolGrades: 9-12Distance: 4 mi
Schools provided by the listing agent
- Elementary: So. Londonderry Elem
- Middle: Londonderry Middle
- High: Lhs
Source: MLS PIN. This data may not be complete. We recommend contacting the local school district to confirm school assignments for this home.
Get a cash offer in 3 minutes
Find out how much your home could sell for in as little as 3 minutes with a no-obligation cash offer.
Estimated market value
$800,300


