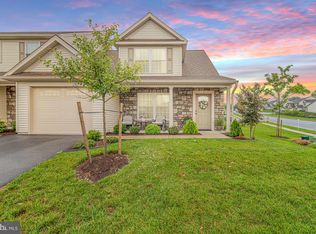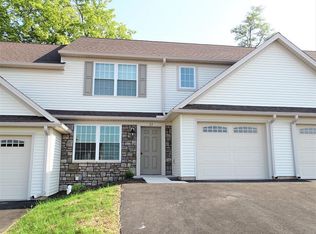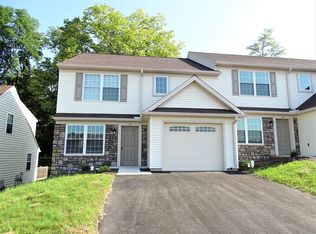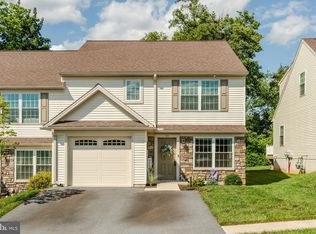Sold for $290,000 on 08/28/25
$290,000
35 Maize Cir, Elizabethtown, PA 17022
3beds
1,874sqft
Townhouse
Built in ----
-- sqft lot
$328,400 Zestimate®
$155/sqft
$2,042 Estimated rent
Home value
$328,400
$312,000 - $345,000
$2,042/mo
Zestimate® history
Loading...
Owner options
Explore your selling options
What's special
This townhouse is nestled just on the outskirts of E-town just minutes to Elizabethtown College, local shopping, major roadways & more. It offers a generous-sized living room, dining area & lovely kitchen with pantry, handy center island/breakfast bar & doors to a rear deck for outdoor enjoyment. Includes a master suite with walk-in closet & double-bowl vanity. Convenient 2nd floor laundry closet and basement for extra storage.
1 pet up to 25lbs (at maturity) permitted with additional fees
*Virtual tour is of a similar unit*
An approved application is required prior to scheduling a showing.
Please see the Wolf & Kline website for more details.
One year contract, renews month-to-month after the first year.
Zillow last checked: 8 hours ago
Listing updated: July 12, 2025 at 01:00am
Source: Zillow Rentals
Facts & features
Interior
Bedrooms & bathrooms
- Bedrooms: 3
- Bathrooms: 3
- Full bathrooms: 2
- 1/2 bathrooms: 1
Heating
- Forced Air
Cooling
- Central Air
Appliances
- Included: Dishwasher, Dryer, Microwave, Oven, Refrigerator, Washer
- Laundry: In Unit
Features
- Walk In Closet
- Has basement: Yes
Interior area
- Total interior livable area: 1,874 sqft
Property
Parking
- Parking features: Attached
- Has attached garage: Yes
- Details: Contact manager
Features
- Exterior features: Heating system: Forced Air, Walk In Closet
Details
- Parcel number: 2509231300000
Construction
Type & style
- Home type: Townhouse
- Property subtype: Townhouse
Community & neighborhood
Location
- Region: Elizabethtown
HOA & financial
Other fees
- Deposit fee: $2,095
- Application fee: $0
- Pet deposit fee: $250
- Pet fee: $50 monthly
Other
Other facts
- Available date: 06/16/2025
Price history
| Date | Event | Price |
|---|---|---|
| 8/28/2025 | Sold | $290,000-9.3%$155/sqft |
Source: Public Record | ||
| 7/16/2025 | Listing removed | $2,095$1/sqft |
Source: Zillow Rentals | ||
| 6/16/2025 | Listed for rent | $2,095+5%$1/sqft |
Source: Zillow Rentals | ||
| 5/28/2025 | Price change | $319,900-1.5%$171/sqft |
Source: | ||
| 5/12/2025 | Price change | $324,900-1.5%$173/sqft |
Source: | ||
Public tax history
| Year | Property taxes | Tax assessment |
|---|---|---|
| 2025 | $5,716 +3.3% | $197,100 |
| 2024 | $5,534 +3.9% | $197,100 |
| 2023 | $5,326 +3.6% | $197,100 |
Find assessor info on the county website
Neighborhood: 17022
Nearby schools
GreatSchools rating
- 7/10Bear Creek SchoolGrades: 3-5Distance: 1.6 mi
- 6/10Elizabethtown Area Middle SchoolGrades: 6-8Distance: 1 mi
- 7/10Elizabethtown Area Senior High SchoolGrades: 9-12Distance: 1 mi

Get pre-qualified for a loan
At Zillow Home Loans, we can pre-qualify you in as little as 5 minutes with no impact to your credit score.An equal housing lender. NMLS #10287.
Sell for more on Zillow
Get a free Zillow Showcase℠ listing and you could sell for .
$328,400
2% more+ $6,568
With Zillow Showcase(estimated)
$334,968


