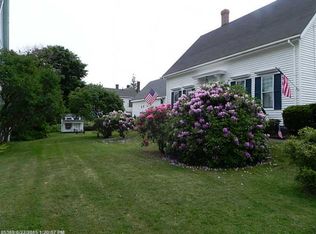Closed
$499,000
35 Main Street, Lubec, ME 04652
6beds
3,594sqft
Single Family Residence
Built in 1880
0.59 Acres Lot
$-- Zestimate®
$139/sqft
$2,144 Estimated rent
Home value
Not available
Estimated sales range
Not available
$2,144/mo
Zestimate® history
Loading...
Owner options
Explore your selling options
What's special
Nestled atop Main Street Hill in the quaint town of Lubec, this magnificent 1880's, 6 Bedroom, 3.5 Bathroom Victorian stands as a testament of timeless elegance and meticulous restoration. This historical home, once known as the 'McCurdy House', boasts an impressive 3594'sq of living space. This three-story marvel has been completely restored and renovated, seamlessly blending original character with modern amenities.
Step into a world of grandeur, where high ceilings, ornate tin details, and hardwood floors create an atmosphere of refined luxury. The first floor welcomes you with a spacious great room, an inviting parlor with a fireplace, and a formal dining room. A well-appointed kitchen and pantry and a four-season sunroom offer serene views of the private backyard. A half bath completes the first floor.
Ascend the grand staircase to discover four generously sized bedrooms and two exquisitely renovated full bathrooms on the second floor. A second-story deck provides stunning vistas of Johnson's Bay, perfect for enjoying morning coffee or watching the sunset in the evenings. The third floor reveals two additional bedrooms, a full bathroom, and a versatile bonus space ideal for a home office, storage, or an additional bedroom.
The property's allure extends beyond its walls, with a 30' x30' carriage house offering parking, storage, and a partially finished 412' sq. bonus space above—a blank canvas for your creative aspirations. Perched on a generous 0.57-acre.ensuring and preserving breathtaking views.
This historic gem places you steps away from downtown, offering easy access to local shops, restaurants, businesses, and beaches. Nature enthusiasts will appreciate the local hiking trails, West Quoddy Head State Park, 97 miles of Bold Coast to explore, and access to Campobello Island nearby
This rich in history stately property is a must see!
Zillow last checked: 8 hours ago
Listing updated: April 17, 2025 at 01:00pm
Listed by:
Bold Coast Properties
Bought with:
The Christopher Group, LLC
Source: Maine Listings,MLS#: 1607280
Facts & features
Interior
Bedrooms & bathrooms
- Bedrooms: 6
- Bathrooms: 4
- Full bathrooms: 3
- 1/2 bathrooms: 1
Bedroom 1
- Features: Balcony/Deck, Closet
- Level: Second
- Area: 219.6 Square Feet
- Dimensions: 18 x 12.2
Bedroom 2
- Features: Closet
- Level: Second
- Area: 256.2 Square Feet
- Dimensions: 18.3 x 14
Bedroom 3
- Features: Built-in Features, Closet
- Level: Second
- Area: 156.65 Square Feet
- Dimensions: 14.1 x 11.11
Bedroom 4
- Features: Closet
- Level: Second
- Area: 222.3 Square Feet
- Dimensions: 13 x 17.1
Bedroom 5
- Features: Walk-In Closet(s)
- Level: Third
- Area: 168.96 Square Feet
- Dimensions: 13.2 x 12.8
Bedroom 6
- Features: Built-in Features, Closet
- Level: Third
- Area: 134.42 Square Feet
- Dimensions: 12.11 x 11.1
Bonus room
- Features: Built-in Features
- Level: Third
- Area: 227.84 Square Feet
- Dimensions: 17.8 x 12.8
Dining room
- Features: Built-in Features
- Level: First
- Area: 205.97 Square Feet
- Dimensions: 18.39 x 11.2
Great room
- Level: First
- Area: 315.81 Square Feet
- Dimensions: 12.1 x 26.1
Kitchen
- Level: First
- Area: 217.46 Square Feet
- Dimensions: 16.6 x 13.1
Living room
- Features: Built-in Features, Wood Burning Fireplace
- Level: First
- Area: 204.45 Square Feet
- Dimensions: 14.5 x 14.1
Other
- Level: First
- Area: 51.5 Square Feet
- Dimensions: 10.3 x 5
Sunroom
- Features: Four-Season
- Level: First
- Area: 214.76 Square Feet
- Dimensions: 18.2 x 11.8
Heating
- Radiator
Cooling
- None
Appliances
- Included: Dishwasher, Gas Range, Wall Oven
Features
- Attic, Bathtub, Shower, Storage
- Flooring: Carpet, Tile, Wood
- Basement: Bulkhead,Interior Entry,Dirt Floor,Brick/Mortar,Unfinished
- Number of fireplaces: 1
Interior area
- Total structure area: 3,594
- Total interior livable area: 3,594 sqft
- Finished area above ground: 3,594
- Finished area below ground: 0
Property
Parking
- Total spaces: 2
- Parking features: Reclaimed, 1 - 4 Spaces, Detached
- Garage spaces: 2
Features
- Patio & porch: Deck
- Has view: Yes
- View description: Scenic
- Body of water: Johnsons Bay & Lubec Channel
Lot
- Size: 0.59 Acres
- Features: City Lot, Neighborhood, Level, Open Lot, Pasture, Right of Way, Rolling Slope, Landscaped
Details
- Zoning: NA
- Other equipment: Internet Access Available
Construction
Type & style
- Home type: SingleFamily
- Architectural style: Victorian
- Property subtype: Single Family Residence
Materials
- Wood Frame, Vinyl Siding
- Foundation: Stone, Brick/Mortar
- Roof: Shingle
Condition
- Year built: 1880
Utilities & green energy
- Electric: Circuit Breakers
- Sewer: Public Sewer
- Water: Public
Community & neighborhood
Location
- Region: Lubec
Other
Other facts
- Road surface type: Paved
Price history
| Date | Event | Price |
|---|---|---|
| 4/17/2025 | Sold | $499,000$139/sqft |
Source: | ||
| 4/15/2025 | Pending sale | $499,000-37.5%$139/sqft |
Source: | ||
| 2/17/2025 | Contingent | $799,000$222/sqft |
Source: | ||
| 10/18/2024 | Listed for sale | $799,000+142.9%$222/sqft |
Source: | ||
| 9/8/2016 | Listing removed | $329,000$92/sqft |
Source: The Swan Agency Sotheby's International Realty #1236884 Report a problem | ||
Public tax history
Tax history is unavailable.
Neighborhood: 04652
Nearby schools
GreatSchools rating
- NALubec Consolidated SchoolGrades: PK-8Distance: 0.4 mi
Get pre-qualified for a loan
At Zillow Home Loans, we can pre-qualify you in as little as 5 minutes with no impact to your credit score.An equal housing lender. NMLS #10287.

