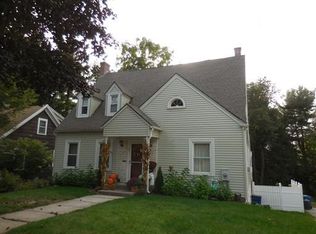4 Bdr, 2 bth, cape style home, newer roof, siding , seamless gutters, replacement windows, remodeled bathroom with double vanity and jetted tub, vinyl fenced in front yard. Partially refinished walkout basement, deck off of kitchen leads down to spacious back yard with newer 24 ft round pool, working fireplace, ceiling fans throughout hardwood and ceramic throughout downstairs. Call to see your new home located in the Tatham area of town.
This property is off market, which means it's not currently listed for sale or rent on Zillow. This may be different from what's available on other websites or public sources.
