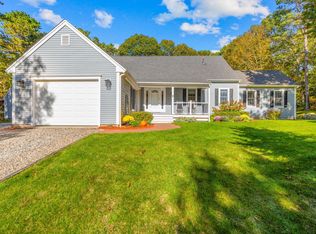Beautiful retreat on Cape Cod! South of Boston, this stunning home is fully furnished, turnkey, and ready to host your friends and family for long, lazy, beach-soaked vacations. From the moment you drive down the crushed bluestone driveway, you'll feel like you're on vacation. The formal entry leads to a den with a sleeper sofa, window seat and Smart TV or to the formal dining room with an 8 person dining table and custom wainscoting. The eat-in kitchen has been fully outfitted with Kitchen Aid Professional stainless appliances, a Keurig coffee maker, and all of the tools you need to prep gourmet meals or just grab a snack! The great room is comfortably outfitted with a large sectional sofa and oversized leather chairs, custom built-ins and a Smart TV. 4 bedrooms (2 with queen beds and 2 with king beds, all with Smart TVs) include a master retreat with a gorgeous ensuite bath that features a freestanding tub for two and a spacious separate shower. Plus there's a kids' retreat on the top floor, outfitted with twin beds, a sleeper sofa and plenty of room to hang out. All 3 bathrooms have been remodeled with dual-flush skirted toilets, Moen fixtures, Carrara marble and subway tile. The composite back deck is oversized and surrounds a pool with a swim up bar. Ideally located and situated on just under an acre. Too much to list - call for details!
This property is off market, which means it's not currently listed for sale or rent on Zillow. This may be different from what's available on other websites or public sources.
