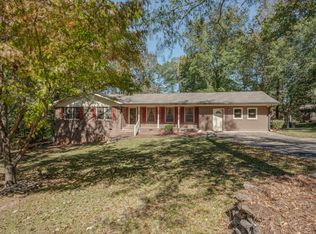This one is special! Master craftsman retiring and you can have the benefit of all the upgraded features and attention to detail in this home and property! Main level features separate living, dining with bay window and oval leaded glass, kitchen with quartz counters, glass blacksplash and stainless appliances with breakfast bar and pantry plus a screened porch. Step down to a spacious family room with fireplace - note the tiger oak curved handrail, custom trey ceiling & vintage doors with leaded glass- and expansive climate controlled sunroom currently used as 4th BR. The two-car garage is on this level - note space for XL truck - with third bathroom & laundry nook plus plenty of storage. Step up to three bedrooms and two full baths with custom tile and a hidden attic nook! Outside! Wow! Workshop - 16x20 - with power and extra parking pad; gazebos, private fenced backyard with large patio, outside firepace, 10x10 storage with doors inset in fence, pergola & swing! Don't miss the knome door leading to more space! Extras! Upgraded trim throughout, mostly new windows with tinting on the front of the house, new exterior doors, insulated garage doors, upgraded gutters and downspouts, roof 7 years old.
This property is off market, which means it's not currently listed for sale or rent on Zillow. This may be different from what's available on other websites or public sources.
