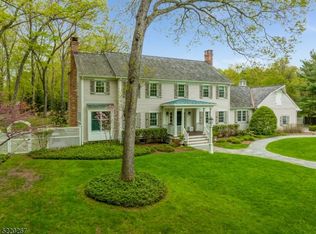Designer Colonial with Pond, Restored Antique Outbuildings An authentic center hall Colonial built in 1996 shares 3.7 acres of exquisitely landscaped property with a beautifully restored circa 1790 stone guest cottage and an Early American stone summer kitchen outbuilding. Ideal for memorable entertaining, multiple-generational living or a weekend getaway, attention to detail is evident in the chic designer-led renovation which upgraded the stunning main home and lovely antique structures. At the heart of the property is a premier Colonial presenting a traditional floor plan of four bedrooms, three full baths and a powder room. Highlights of the sun-splashed layout include elaborate woodwork, classic moldings, a wood-burning fireplace, high ceilings, a neutral color scheme and up-to-the-minute design elements. Outside, park-like grounds contain colorful perennials, a picket fenced vegetable garden and bluestone terrace overlooking the picturesque scenery, flowering trees and spring-fed pond. A landscaped bluestone walkway leads to the two-story entrance foyer flanked by elegant formal living and dining rooms. The dimensional tray ceiling and intricate millwork lend character to the dining room, while the living room connects to a covered mahogany porch. Opening from the living room is a sunny library overlooking bucolic countryside views. The spectacularly updated kitchen contains white cabinetry with beveled glass upper doors and under counter lighting, a sleek subway tile backsplash, walnut countertop, and a Vermont Danby marble-topped center island with under counter Dacor oven and Marvel wine refrigerator. Stainless steel appliances include a Sub-Zero refrigerator and Wolf dual oven gas range with custom hood and pot filler. A windowed breakfast room, well-appointed laundry room with leathered granite countertops and access to the side mahogany porch are nearby. Continuing the flowing layout is a two-story family room featuring floor-to-ceiling windows and a raised hearth stone fireplace. Upstairs, the tray ceiling master bedroom has a walk-in closet and two additional closets, an adjoining dressing or sitting room, bonus exercise room and fabulous master bath. Spa-like amenities such as gorgeous radiant-heated mosaic tile flooring, a walk-in mosaic tile shower enclosed by seamless glass, a Victoria & Albert soaking tub, a custom quartz-topped double sink vanity and heated towel rack showcase the care put into the design of this indulgent owner's space. A lovingly restored 1790 stone cottage experienced an extensive renovation process which uncovered the original walk-in stone fireplace, ceiling beams and wide plank pumpkin pine floors. The first floor is arranged with a fireside living room, dining area and kitchen with limestone counters, under counter refrigerator and microwave. Charming Jersey winder stairs lead to the cathedral beamed ceiling bedroom fitted with built-in closets and drawers; it is served by a full, updated bath featuring beadboard wainscoting and modern Kohler fixtures. Suitable for year-'round use, the cottage's furnace was installed two years ago. The stone summer kitchen was also completely renovated and includes beamed cathedral ceilings, wide board wood flooring and a fieldstone fireplace with woodstove insert. Tewksbury Township provides a harmonious balance of rural serenity and urban conveniences close to metropolitan amenities. Tewksbury is 55 miles from Manhattan, 38 miles from Newark Liberty International Airport and convenient to major highways and Midtown Direct train service for commuting. Major shopping venues, restaurants and country clubs are situated in neighboring Bedminster, Bernardsville and Chester.
This property is off market, which means it's not currently listed for sale or rent on Zillow. This may be different from what's available on other websites or public sources.
