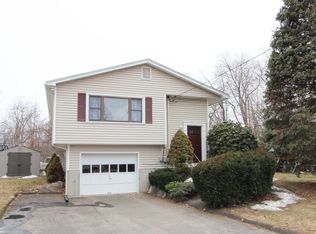3 Bedroom, 2 Full Bath Raised Ranch Style Home with Lots of Character, Charm and Updates! Main Level Offers Kitchen with Stainless Steel Appliances, Breakfast Bar, Tiled Backsplash and Ceiling Fan-Kitchen Opens to the The Dining Room that comfortably seats 6 and easy access to the Deck that Overlooks the Level Rear Yard. Living Room has Vaulted Ceiling with Ceiling Fan, Fireplace and Knotty Pine Accent Walls. There is also the Spacious Master with its own Private Full Bath, (2) additional Bedrooms as well as a Hall Bath with Double Vanity Sinks also on this Level. Lower Level offers a optional 4th Bedroom, Private Home Office and Family Room with Sliders to the Lower Patio. *Newer Septic System with 1250 Gallon (4 Bedroom) Septic Tank 03', Driveway 04', Patio 07', Well Pump 07', Furnace 08', Windows 07' Kitchen/Baths 03', New Chimney Liner and Cap for Furnace/Wood Burning Stove Chimney 14' , New Oil Tank 16', New Well Tank 17', New Basement Carpeting 17', Just Freshly Painted Interior Throughout. LL Plumbed for Half Bath. Minutes to Shopping, I-84/Route 7, Dining, the Lake and More! Shows Great!
This property is off market, which means it's not currently listed for sale or rent on Zillow. This may be different from what's available on other websites or public sources.


