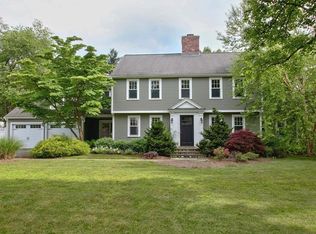Spacious open floor plan with vaulted ceilings! Bright and cheery with over-sized windows. The updated kitchen and wet bar opens to generous sized dining room and living room with fireplace perfect for entertaining. Master bedroom has a private bath, sauna and cedar closet! Enjoy the spacious walk-out lower level with fireplace and recreation room. Patio, deck and private back yard. Convenient to commuter rail, shopping and schools. Three car garage with storage. NEW four bedroom septic 2012.
This property is off market, which means it's not currently listed for sale or rent on Zillow. This may be different from what's available on other websites or public sources.
