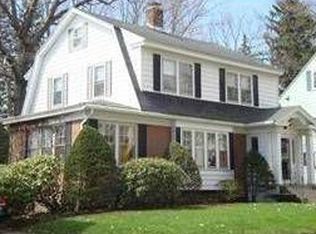Come check out this 3-5 bedroom home situated in a great area on the west side of the city. This colonial has so much charm and beautiful characteristics throughout. The first floor has a large living room with a fireplace and built in bookcases on both sides. Go through the French doors and find a formal dining room with hardwood floors. The kitchen has lots of cabinets and is open to a dining area and family room. Lots of light shines through these rooms where you can view a nice flat level yard. Second floor has three bedrooms, a large walk-in closet and renovated bathroom. If you need more space there are two additional rooms that is bonus space for bedrooms, office or den. Plenty of storage in basement and laundry is conveniently located on the first floor. Great home! Don't miss this one!
This property is off market, which means it's not currently listed for sale or rent on Zillow. This may be different from what's available on other websites or public sources.
