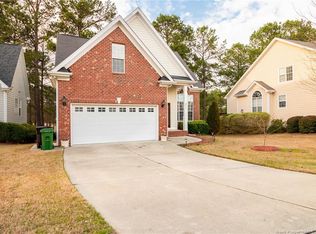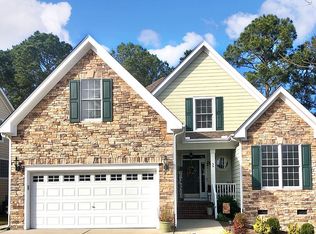Sold for $325,000
$325,000
35 London Way, Spring Lake, NC 28390
3beds
2,389sqft
Single Family Residence
Built in 2005
9,147.6 Square Feet Lot
$357,900 Zestimate®
$136/sqft
$2,226 Estimated rent
Home value
$357,900
$340,000 - $376,000
$2,226/mo
Zestimate® history
Loading...
Owner options
Explore your selling options
What's special
PRICE IMPROVEMENT! Lovely home on the Golf Course in the Prestigious Anderson Creek Club Community. Lawncare, Internet and all common area amenities incl in HOA Dues. Sidewalks in this section. Enter the home to a Foyer and Dining Room to the left. The Great Room is straight ahead with a Vaulted Ceiling and Fan. Fireplace is to the left to take the chill off. The Kitchen is off the Dining Room with Pantry and Breakfast area. The back deck overlooks the Golf Course. The Primary Suite is on the Main floor with Trey ceilings, fan and two walk-in closets, double sinks, Jacuzzi Tub & walk-in shower. The laundry room has a deep sink on main floor. There is also a half bath. There is an oversized 2-car garage. Upstairs, 2 additional bedrooms and full bath. Bonus room with built-in cabinetry & desk. Office area. The roof installed 2020. There is an INN on site as well as a Restaurant for your convenience. This home is a must see.
Zillow last checked: 8 hours ago
Listing updated: April 16, 2024 at 04:28pm
Listed by:
MONA RABIN,
AC REALTY,
JAMIE WILLIAMS,
AC REALTY
Bought with:
EBONY WATTS, 325995
EXP REALTY LLC
Source: LPRMLS,MLS#: 711860 Originating MLS: Longleaf Pine Realtors
Originating MLS: Longleaf Pine Realtors
Facts & features
Interior
Bedrooms & bathrooms
- Bedrooms: 3
- Bathrooms: 3
- Full bathrooms: 2
- 1/2 bathrooms: 1
Heating
- Heat Pump, Zoned
Cooling
- Central Air, Electric
Appliances
- Included: Dishwasher, Disposal, Microwave, Plumbed For Ice Maker, Range, Refrigerator
- Laundry: Main Level, In Unit
Features
- Breakfast Area, Tray Ceiling(s), Ceiling Fan(s), Cathedral Ceiling(s), Separate/Formal Dining Room, Double Vanity, Entrance Foyer, Granite Counters, Great Room, Jetted Tub, Primary Downstairs, Bath in Primary Bedroom, Separate Shower, Tub Shower, Vaulted Ceiling(s), Water Closet(s), Walk-In Closet(s), Walk-In Shower, Window Treatments
- Flooring: Hardwood, Tile, Carpet
- Windows: Blinds
- Basement: Crawl Space
- Number of fireplaces: 1
- Fireplace features: Gas, Vented
Interior area
- Total interior livable area: 2,389 sqft
Property
Parking
- Total spaces: 2
- Parking features: Attached, Garage, Garage Door Opener
- Attached garage spaces: 2
Features
- Levels: Two
- Stories: 2
- Patio & porch: Deck, Front Porch, Porch
- Exterior features: Deck, Sprinkler/Irrigation, Propane Tank - Owned, Playground, Porch
- Has view: Yes
- View description: Golf Course
Lot
- Size: 9,147 sqft
- Features: < 1/4 Acre, Cul-De-Sac, Dead End, On Golf Course
Details
- Parcel number: 01053512 0100 12
- Zoning description: PND - Planned Neighborhood
- Special conditions: Standard
Construction
Type & style
- Home type: SingleFamily
- Architectural style: Two Story
- Property subtype: Single Family Residence
Materials
- Brick Veneer, Fiber Cement
Condition
- Good Condition
- New construction: No
- Year built: 2005
Details
- Warranty included: Yes
Utilities & green energy
- Sewer: County Sewer
- Water: Public
Community & neighborhood
Security
- Security features: Security System, Fire Sprinkler System, Gated with Guard, Gated Community, Smoke Detector(s)
Community
- Community features: Clubhouse, Community Pool, Fitness Center, Golf, Gated, Gutter(s), Street Lights, Sidewalks
Location
- Region: Spring Lake
- Subdivision: Anderson Creek Club
HOA & financial
HOA
- Has HOA: Yes
- HOA fee: $315 monthly
- Services included: Maintenance Grounds
- Association name: Anderson Creek Poa
Other
Other facts
- Listing terms: Cash,Conventional,FHA,New Loan,USDA Loan,VA Loan
- Ownership: More than a year
- Road surface type: Paved
Price history
| Date | Event | Price |
|---|---|---|
| 4/15/2024 | Sold | $325,000-3%$136/sqft |
Source: | ||
| 3/16/2024 | Pending sale | $334,900$140/sqft |
Source: | ||
| 2/26/2024 | Price change | $334,900-1.2%$140/sqft |
Source: | ||
| 11/28/2023 | Price change | $339,000-1.5%$142/sqft |
Source: | ||
| 10/5/2023 | Listed for sale | $344,000+16.6%$144/sqft |
Source: | ||
Public tax history
| Year | Property taxes | Tax assessment |
|---|---|---|
| 2025 | $1,975 | $269,573 |
| 2024 | $1,975 | $269,573 |
| 2023 | $1,975 | $269,573 |
Find assessor info on the county website
Neighborhood: Anderson Creek
Nearby schools
GreatSchools rating
- 6/10Overhills ElementaryGrades: PK-5Distance: 2.9 mi
- 7/10Western Harnett MiddleGrades: 6-8Distance: 3.5 mi
- 3/10Overhills High SchoolGrades: 9-12Distance: 3 mi
Schools provided by the listing agent
- Elementary: Overhills Elementary
- Middle: Western Harnett Middle School
- High: Overhills Senior High
Source: LPRMLS. This data may not be complete. We recommend contacting the local school district to confirm school assignments for this home.
Get pre-qualified for a loan
At Zillow Home Loans, we can pre-qualify you in as little as 5 minutes with no impact to your credit score.An equal housing lender. NMLS #10287.
Sell for more on Zillow
Get a Zillow Showcase℠ listing at no additional cost and you could sell for .
$357,900
2% more+$7,158
With Zillow Showcase(estimated)$365,058

