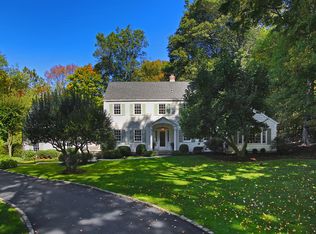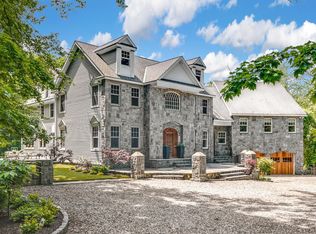Sold for $3,300,000 on 12/22/23
$3,300,000
35 Logan Road, New Canaan, CT 06840
6beds
8,933sqft
Single Family Residence
Built in 1995
2.15 Acres Lot
$3,785,200 Zestimate®
$369/sqft
$7,524 Estimated rent
Home value
$3,785,200
$3.48M - $4.20M
$7,524/mo
Zestimate® history
Loading...
Owner options
Explore your selling options
What's special
MUST SEE! Discover the epitome of timeless elegance in this captivating classic estate nestled within New Canaan's prestigious neighborhood. With 6 bedrooms, 6 bathrooms & 2 half baths, this residence offers the perfect blend of sophistication and comfort. The bright and open floor plan spans 8300 Sq Ft, across four levels of luxurious living space, creating a seamless flow for both relaxation and entertainment. Step outside to a paradise of outdoor living, complete with a spacious patio with stone fireplace inviting deck, and a dedicated outdoor cooking and dining area. Immerse yourself in leisure by the sparkling pool & spa, embraced by meticulously manicured professional landscaping that provides privacy. Smart security system, HD theater, game room, sauna, pool with spa and service driveway. Newly painted exteriors. Technology and luxury intertwine effortlessly as this estate boasts a Smart security system for peace of mind. Indulge in the ultimate cinematic experience in the HD theater, enjoy the game room, and unwind in the rejuvenating sauna or gunite pool with spa. The service driveway ensures convenience. Enhanced by newly painted exteriors and interiors, this New Canaan gem stands as a true masterpiece of design and functionality. Don't miss the opportunity to own a piece of quintessential luxury living in a premier location. Your dream home awaits—schedule a visit today to experience the allure of this extraordinary estate.
Zillow last checked: 8 hours ago
Listing updated: July 09, 2024 at 08:19pm
Listed by:
Hannelore Kaplan 914-450-3880,
William Raveis Real Estate 203-966-3555
Bought with:
Hannelore Kaplan, RES.0771569
William Raveis Real Estate
Source: Smart MLS,MLS#: 170593266
Facts & features
Interior
Bedrooms & bathrooms
- Bedrooms: 6
- Bathrooms: 8
- Full bathrooms: 6
- 1/2 bathrooms: 2
Primary bedroom
- Features: Full Bath, Walk-In Closet(s), Hardwood Floor
- Level: Upper
Bedroom
- Level: Upper
Bedroom
- Level: Upper
Bedroom
- Level: Upper
Bedroom
- Level: Upper
Bedroom
- Level: Upper
Dining room
- Level: Main
Family room
- Features: Fireplace, Hardwood Floor
- Level: Main
Kitchen
- Features: Breakfast Bar, Breakfast Nook, Kitchen Island, Hardwood Floor
- Level: Main
Living room
- Features: High Ceilings, Fireplace, French Doors, Hardwood Floor
- Level: Main
- Area: 400 Square Feet
- Dimensions: 16 x 25
Media room
- Level: Lower
Office
- Features: Built-in Features, Fireplace, Hardwood Floor
- Level: Main
Other
- Level: Lower
Rec play room
- Level: Lower
Heating
- Forced Air, Zoned, Oil
Cooling
- Central Air, Zoned
Appliances
- Included: Cooktop, Oven, Microwave, Range Hood, Refrigerator, Dishwasher, Washer, Dryer, Wine Cooler, Water Heater
- Laundry: Upper Level
Features
- Central Vacuum, Open Floorplan, Entrance Foyer
- Doors: French Doors
- Windows: Thermopane Windows
- Basement: Finished,Heated,Cooled,Walk-Out Access,Liveable Space
- Attic: Walk-up,Finished,Heated
- Number of fireplaces: 5
Interior area
- Total structure area: 8,933
- Total interior livable area: 8,933 sqft
- Finished area above ground: 6,218
- Finished area below ground: 2,715
Property
Parking
- Total spaces: 3
- Parking features: Attached, Private, Circular Driveway, Paved, Asphalt
- Attached garage spaces: 3
- Has uncovered spaces: Yes
Features
- Patio & porch: Deck, Terrace
- Exterior features: Rain Gutters, Lighting, Underground Sprinkler
- Has private pool: Yes
- Pool features: Pool/Spa Combo, Heated, Gunite
- Fencing: Partial
Lot
- Size: 2.15 Acres
- Features: Open Lot, Level, Wooded, Landscaped
Details
- Additional structures: Shed(s)
- Parcel number: 189052
- Zoning: 4AC
Construction
Type & style
- Home type: SingleFamily
- Architectural style: Colonial
- Property subtype: Single Family Residence
Materials
- Wood Siding
- Foundation: Concrete Perimeter
- Roof: Wood
Condition
- New construction: No
- Year built: 1995
Utilities & green energy
- Sewer: Septic Tank
- Water: Well
Green energy
- Energy efficient items: Windows
Community & neighborhood
Security
- Security features: Security System
Location
- Region: New Canaan
- Subdivision: Oenoke Ridge
Price history
| Date | Event | Price |
|---|---|---|
| 12/22/2023 | Sold | $3,300,000-5.6%$369/sqft |
Source: | ||
| 10/16/2023 | Pending sale | $3,495,000$391/sqft |
Source: | ||
| 9/6/2023 | Listed for sale | $3,495,000+18.5%$391/sqft |
Source: | ||
| 6/8/2016 | Sold | $2,950,000-10.5%$330/sqft |
Source: Public Record Report a problem | ||
| 11/21/2015 | Listing removed | $3,295,000$369/sqft |
Source: Coldwell Banker Residential Brokerage - Darien Office #139115 Report a problem | ||
Public tax history
| Year | Property taxes | Tax assessment |
|---|---|---|
| 2025 | $33,070 +3.4% | $1,981,420 |
| 2024 | $31,980 +9.2% | $1,981,420 +28.1% |
| 2023 | $29,296 +3.1% | $1,546,790 |
Find assessor info on the county website
Neighborhood: 06840
Nearby schools
GreatSchools rating
- 9/10West SchoolGrades: PK-4Distance: 3.1 mi
- 9/10Saxe Middle SchoolGrades: 5-8Distance: 4 mi
- 10/10New Canaan High SchoolGrades: 9-12Distance: 4.1 mi
Schools provided by the listing agent
- Elementary: West
- Middle: Saxe Middle
- High: New Canaan
Source: Smart MLS. This data may not be complete. We recommend contacting the local school district to confirm school assignments for this home.
Sell for more on Zillow
Get a free Zillow Showcase℠ listing and you could sell for .
$3,785,200
2% more+ $75,704
With Zillow Showcase(estimated)
$3,860,904
