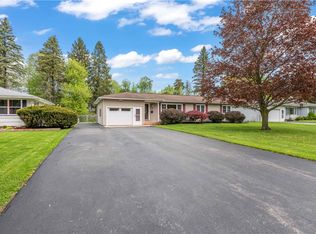Closed
$265,000
35 Loderdale Rd, Rochester, NY 14624
3beds
1,140sqft
Single Family Residence
Built in 1956
0.32 Acres Lot
$277,900 Zestimate®
$232/sqft
$2,137 Estimated rent
Home value
$277,900
$261,000 - $297,000
$2,137/mo
Zestimate® history
Loading...
Owner options
Explore your selling options
What's special
Charming Ranch Home in Gates! Welcome to this beautifully maintained property that offers everything you need for comfortable living. The exterior boasts stunning landscaping, a fully fenced backyard, and a spacious deck— perfect for outdoor gatherings. Enjoy your morning coffee in the enclosed porch overlooking the serene backyard. Step inside to find a spacious living room filled with natural light and a large eat-in kitchen featuring white cabinets and a generous dining space. The hardwood floors and 3 bedrooms add warmth and character. The finished basement offers additional living space, complete with a full bath and a separate mechanic/laundry room. Parking is a breeze with the attached 2-car garage and a double-wide driveway. Plus it is ready for Greenlight internet! Conveniently located near shopping and dining, this home is a must-see! Come fall in love today! Delayed negotiations until 3/10/2025 at 11am.
Zillow last checked: 8 hours ago
Listing updated: April 16, 2025 at 12:23pm
Listed by:
Anthony C. Butera 585-404-3841,
Keller Williams Realty Greater Rochester
Bought with:
Kirsten Perkins, 10401320476
Realty ONE Group Spark
Source: NYSAMLSs,MLS#: R1590180 Originating MLS: Rochester
Originating MLS: Rochester
Facts & features
Interior
Bedrooms & bathrooms
- Bedrooms: 3
- Bathrooms: 2
- Full bathrooms: 2
- Main level bathrooms: 1
- Main level bedrooms: 3
Heating
- Gas, Forced Air
Appliances
- Included: Dryer, Dishwasher, Electric Cooktop, Exhaust Fan, Electric Oven, Electric Range, Gas Water Heater, Refrigerator, Range Hood, Washer
- Laundry: In Basement
Features
- Eat-in Kitchen, Separate/Formal Living Room, Bedroom on Main Level, Main Level Primary
- Flooring: Carpet, Hardwood, Varies
- Basement: Full,Finished
- Has fireplace: No
Interior area
- Total structure area: 1,140
- Total interior livable area: 1,140 sqft
Property
Parking
- Total spaces: 2
- Parking features: Attached, Garage, Driveway, Garage Door Opener
- Attached garage spaces: 2
Features
- Levels: One
- Stories: 1
- Exterior features: Blacktop Driveway, Fully Fenced
- Fencing: Full
Lot
- Size: 0.32 Acres
- Dimensions: 80 x 177
- Features: Rectangular, Rectangular Lot, Residential Lot
Details
- Parcel number: 2626001191900002037000
- Special conditions: Standard
Construction
Type & style
- Home type: SingleFamily
- Architectural style: Ranch
- Property subtype: Single Family Residence
Materials
- Vinyl Siding
- Foundation: Block
- Roof: Asphalt
Condition
- Resale
- Year built: 1956
Utilities & green energy
- Electric: Circuit Breakers
- Sewer: Connected
- Water: Connected, Public
- Utilities for property: Cable Available, Electricity Available, Electricity Connected, High Speed Internet Available, Sewer Connected, Water Connected
Community & neighborhood
Location
- Region: Rochester
- Subdivision: Woodworth Gardens Sec B
Other
Other facts
- Listing terms: Cash,Conventional,FHA,VA Loan
Price history
| Date | Event | Price |
|---|---|---|
| 4/11/2025 | Sold | $265,000+47.3%$232/sqft |
Source: | ||
| 3/12/2025 | Pending sale | $179,900$158/sqft |
Source: | ||
| 3/4/2025 | Listed for sale | $179,900+89.4%$158/sqft |
Source: | ||
| 1/3/2003 | Sold | $95,000$83/sqft |
Source: Public Record Report a problem | ||
Public tax history
| Year | Property taxes | Tax assessment |
|---|---|---|
| 2024 | -- | $131,600 |
| 2023 | -- | $131,600 |
| 2022 | -- | $131,600 |
Find assessor info on the county website
Neighborhood: 14624
Nearby schools
GreatSchools rating
- 6/10Paul Road SchoolGrades: K-5Distance: 3 mi
- 5/10Gates Chili Middle SchoolGrades: 6-8Distance: 1.4 mi
- 5/10Gates Chili High SchoolGrades: 9-12Distance: 1.6 mi
Schools provided by the listing agent
- District: Gates Chili
Source: NYSAMLSs. This data may not be complete. We recommend contacting the local school district to confirm school assignments for this home.
