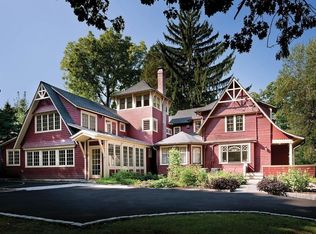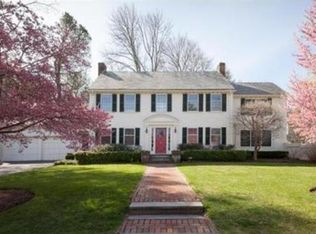Sold for $2,500,000 on 06/07/24
$2,500,000
35 Lockwood Rd, Newton, MA 02465
4beds
3,285sqft
Single Family Residence
Built in 1935
0.34 Acres Lot
$2,773,100 Zestimate®
$761/sqft
$5,777 Estimated rent
Home value
$2,773,100
$2.52M - $3.08M
$5,777/mo
Zestimate® history
Loading...
Owner options
Explore your selling options
What's special
OH 3/3 CANCELLED. Fabulous brick colonial located on a corner lot on one of the most desirable streets in West Newton Hill. Enter the welcoming vestibule into a sun filled first floor with eat-in kitchen, access to a private patio, large, level fenced in yard and screened in porch. The formal dining room features an exquisite bay window and built in china cabinets. With 4 bedrooms, 2 full and 2 half baths and sunny lower level bonus room this charming home is elegant yet family friendly. Ideally situated for commuting, public transportation and schools. This meticulously maintained home boasts the quintessential neighborhood setting.
Zillow last checked: 8 hours ago
Listing updated: June 08, 2024 at 01:18pm
Listed by:
Deena Powell 781-718-6555,
Advisors Living - Weston 781-893-0050,
Casey Caso 781-801-6001
Bought with:
Debby Belt
Hammond Residential Real Estate
Source: MLS PIN,MLS#: 73204583
Facts & features
Interior
Bedrooms & bathrooms
- Bedrooms: 4
- Bathrooms: 4
- Full bathrooms: 2
- 1/2 bathrooms: 2
Primary bedroom
- Features: Bathroom - Full, Closet, Flooring - Hardwood
- Level: Second
- Area: 230.79
- Dimensions: 14.7 x 15.7
Bedroom 2
- Features: Closet, Flooring - Hardwood
- Level: Second
- Area: 167.31
- Dimensions: 14.3 x 11.7
Bedroom 3
- Features: Closet, Flooring - Hardwood
- Level: Second
- Area: 158.73
- Dimensions: 14.3 x 11.1
Bedroom 4
- Features: Cedar Closet(s), Flooring - Hardwood
- Area: 156.22
- Dimensions: 12.11 x 12.9
Primary bathroom
- Features: Yes
Bathroom 1
- Features: Bathroom - Half
- Level: First
- Area: 19.53
- Dimensions: 6.3 x 3.1
Bathroom 2
- Features: Bathroom - Full, Flooring - Stone/Ceramic Tile
- Level: Second
- Area: 56.09
- Dimensions: 7.9 x 7.1
Bathroom 3
- Features: Bathroom - Half
- Level: Basement
- Area: 15.96
- Dimensions: 4.2 x 3.8
Dining room
- Features: Closet/Cabinets - Custom Built, Flooring - Hardwood, Window(s) - Bay/Bow/Box, Recessed Lighting
- Level: First
- Area: 185.22
- Dimensions: 14.7 x 12.6
Kitchen
- Features: Flooring - Hardwood, Dining Area, Countertops - Upgraded, Kitchen Island, Cabinets - Upgraded, Cable Hookup, Exterior Access, Recessed Lighting
- Level: First
- Area: 221.13
- Dimensions: 11.7 x 18.9
Living room
- Features: Flooring - Hardwood, Recessed Lighting
- Level: First
- Area: 338.72
- Dimensions: 14.6 x 23.2
Office
- Features: Fireplace, Closet/Cabinets - Custom Built, Flooring - Hardwood, French Doors, Exterior Access
- Level: First
- Area: 149.94
- Dimensions: 14.7 x 10.2
Heating
- Forced Air, Baseboard, Natural Gas, Fireplace(s), Fireplace
Cooling
- Central Air
Features
- Closet/Cabinets - Custom Built, Recessed Lighting, Office, Bonus Room
- Flooring: Tile, Carpet, Hardwood, Flooring - Hardwood, Flooring - Wall to Wall Carpet
- Doors: French Doors
- Basement: Full,Partially Finished,Garage Access
- Number of fireplaces: 3
- Fireplace features: Living Room
Interior area
- Total structure area: 3,285
- Total interior livable area: 3,285 sqft
Property
Parking
- Total spaces: 4
- Parking features: Attached, Paved Drive, Paved
- Attached garage spaces: 2
- Has uncovered spaces: Yes
Features
- Patio & porch: Screened, Patio
- Exterior features: Porch - Screened, Patio, Rain Gutters, Sprinkler System, Decorative Lighting
Lot
- Size: 0.34 Acres
- Features: Corner Lot, Level
Details
- Foundation area: 99999
- Parcel number: 687682
- Zoning: SFR
Construction
Type & style
- Home type: SingleFamily
- Architectural style: Colonial
- Property subtype: Single Family Residence
Materials
- Brick
- Foundation: Concrete Perimeter
Condition
- Year built: 1935
Utilities & green energy
- Electric: 200+ Amp Service
- Sewer: Public Sewer
- Water: Public
Community & neighborhood
Community
- Community features: Public Transportation, Shopping, Park, Walk/Jog Trails, Golf, Medical Facility, Highway Access, House of Worship, Public School, T-Station, University
Location
- Region: Newton
- Subdivision: West Newton
Other
Other facts
- Listing terms: Contract
- Road surface type: Paved
Price history
| Date | Event | Price |
|---|---|---|
| 6/7/2024 | Sold | $2,500,000-4.8%$761/sqft |
Source: MLS PIN #73204583 Report a problem | ||
| 3/3/2024 | Contingent | $2,625,000$799/sqft |
Source: MLS PIN #73204583 Report a problem | ||
| 2/27/2024 | Price change | $2,625,000-6.1%$799/sqft |
Source: MLS PIN #73204583 Report a problem | ||
| 2/22/2024 | Listed for sale | $2,795,000+55.3%$851/sqft |
Source: MLS PIN #73204583 Report a problem | ||
| 12/26/2013 | Sold | $1,800,000+2.9%$548/sqft |
Source: Public Record Report a problem | ||
Public tax history
| Year | Property taxes | Tax assessment |
|---|---|---|
| 2025 | $21,915 -18.6% | $2,236,200 -19% |
| 2024 | $26,929 +4.4% | $2,759,100 +8.9% |
| 2023 | $25,800 +4.5% | $2,534,400 +8% |
Find assessor info on the county website
Neighborhood: West Newton
Nearby schools
GreatSchools rating
- 7/10Peirce Elementary SchoolGrades: K-5Distance: 0.3 mi
- 8/10F A Day Middle SchoolGrades: 6-8Distance: 1.2 mi
- 9/10Newton North High SchoolGrades: 9-12Distance: 1 mi
Schools provided by the listing agent
- Elementary: Peirce
- Middle: Day
- High: Newton North
Source: MLS PIN. This data may not be complete. We recommend contacting the local school district to confirm school assignments for this home.
Get a cash offer in 3 minutes
Find out how much your home could sell for in as little as 3 minutes with a no-obligation cash offer.
Estimated market value
$2,773,100
Get a cash offer in 3 minutes
Find out how much your home could sell for in as little as 3 minutes with a no-obligation cash offer.
Estimated market value
$2,773,100

