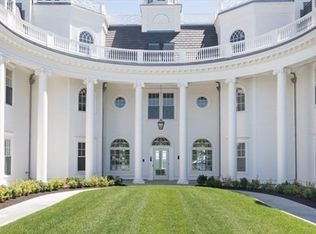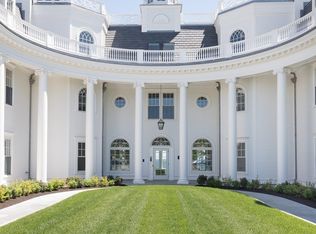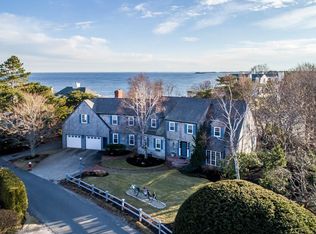Sold for $4,250,000
$4,250,000
35 Littles Point Rd #S-101, Swampscott, MA 01907
3beds
2,667sqft
Condominium
Built in 2020
-- sqft lot
$4,247,200 Zestimate®
$1,594/sqft
$5,610 Estimated rent
Home value
$4,247,200
$3.86M - $4.67M
$5,610/mo
Zestimate® history
Loading...
Owner options
Explore your selling options
What's special
A rare offering where coastal grandeur meets luxury. Available exclusively for discerning buyers seeking an elevated 55+ lifestyle. Perched majestically along the coastline, just minutes from Boston's urban sophistication. This extraordinary residence commands one of only two premium positions in the North Shore's most coveted coastal enclave. This 3-bedroom haven showcases unobstructed Atlantic views & sophisticated coastal living. Features include: chef's kitchen flowing into elegant entertaining spaces, 3 luxury en-suite bedrooms, exclusive covered terrace with private landscaped retreat. Premium finishes throughout complement panoramic ocean vistas. Resort amenities within 6 manicured oceanfront acres include state-of-the-art fitness center, heated pool, club room and 3-car heated garage. A rare offering where sophistication meets seaside serenity. White Court, elevated coastal lifestyle with urban accessibility, where every detail has been curated for connoisseurs of fine living.
Zillow last checked: 8 hours ago
Listing updated: August 08, 2025 at 09:20am
Listed by:
Lauren O'Brien & Co. Team 978-317-3385,
Leading Edge Real Estate 781-944-6060,
Lauren O'Brien 978-317-3385
Bought with:
Willis + Tierney
Compass
Source: MLS PIN,MLS#: 73335117
Facts & features
Interior
Bedrooms & bathrooms
- Bedrooms: 3
- Bathrooms: 4
- Full bathrooms: 3
- 1/2 bathrooms: 1
- Main level bathrooms: 1
- Main level bedrooms: 3
Primary bedroom
- Features: Bathroom - Full, Closet - Linen, Walk-In Closet(s), Closet/Cabinets - Custom Built, Flooring - Hardwood, Flooring - Stone/Ceramic Tile, Balcony - Exterior, Cable Hookup, Double Vanity, Dressing Room, Exterior Access, Recessed Lighting, Slider, Lighting - Overhead, Crown Molding, Closet - Double
- Level: Main,First
- Area: 391
- Dimensions: 23 x 17
Bedroom 2
- Features: Bathroom - Full, Closet, Flooring - Stone/Ceramic Tile, Flooring - Wood, Recessed Lighting, Crown Molding
- Level: Main,First
- Area: 170
- Dimensions: 10 x 17
Bedroom 3
- Features: Bathroom - 3/4, Closet, Flooring - Stone/Ceramic Tile, Flooring - Wood, Recessed Lighting, Crown Molding, Pocket Door
- Level: Main,First
- Area: 187
- Dimensions: 11 x 17
Primary bathroom
- Features: Yes
Bathroom 1
- Features: Bathroom - Half, Flooring - Stone/Ceramic Tile, Lighting - Overhead
- Level: Main,First
- Area: 30
- Dimensions: 6 x 5
Dining room
- Features: Flooring - Wood, Deck - Exterior, Exterior Access, Open Floorplan, Slider, Lighting - Overhead, Crown Molding
- Level: Main,First
- Area: 391
- Dimensions: 23 x 17
Kitchen
- Features: Closet/Cabinets - Custom Built, Flooring - Hardwood, Flooring - Wood, Countertops - Stone/Granite/Solid, Countertops - Upgraded, Kitchen Island, Cabinets - Upgraded, Exterior Access, Open Floorplan, Recessed Lighting, Stainless Steel Appliances, Wine Chiller, Gas Stove, Lighting - Pendant, Lighting - Overhead, Crown Molding
- Level: Main,First
- Area: 360
- Dimensions: 24 x 15
Living room
- Features: Closet/Cabinets - Custom Built, Flooring - Wood, Cable Hookup, High Speed Internet Hookup, Open Floorplan, Recessed Lighting, Crown Molding
- Level: Main,First
- Area: 308
- Dimensions: 14 x 22
Heating
- Forced Air, Heat Pump, Individual, Unit Control, Humidity Control, Radiant
Cooling
- Central Air, Heat Pump, Individual, Unit Control
Appliances
- Included: Range, Oven, Dishwasher, Disposal, Microwave, Refrigerator, Freezer, Washer, Dryer, Wine Refrigerator, Range Hood, Plumbed For Ice Maker
- Laundry: Main Level, Electric Dryer Hookup, Washer Hookup, First Floor, In Unit
Features
- Elevator
- Flooring: Tile, Hardwood, Stone / Slate
- Doors: Insulated Doors
- Windows: Insulated Windows, Screens
- Basement: None
- Number of fireplaces: 1
- Fireplace features: Living Room
- Common walls with other units/homes: End Unit,Corner
Interior area
- Total structure area: 2,667
- Total interior livable area: 2,667 sqft
- Finished area above ground: 2,667
Property
Parking
- Total spaces: 3
- Parking features: Attached, Under, Garage Door Opener, Heated Garage, Deeded, Common, Guest, Paved
- Attached garage spaces: 3
- Has uncovered spaces: Yes
Features
- Entry location: Unit Placement(Ground)
- Patio & porch: Patio, Covered
- Exterior features: Outdoor Gas Grill Hookup, Patio, Covered Patio/Deck, Screens, Rain Gutters, Professional Landscaping, Sprinkler System
- Pool features: Association, In Ground, Heated
- Has view: Yes
- View description: Water, Ocean
- Has water view: Yes
- Water view: Ocean,Water
- Waterfront features: Waterfront, Ocean, Ocean, Walk to, 1/10 to 3/10 To Beach, Beach Ownership(Public)
Details
- Parcel number: M:0036 B:0061 L:S11,5239553
- Zoning: A1
- Other equipment: Intercom
Construction
Type & style
- Home type: Condo
- Property subtype: Condominium
Materials
- See Remarks
- Roof: Slate,Rubber,Other
Condition
- Year built: 2020
Utilities & green energy
- Electric: 200+ Amp Service
- Sewer: Public Sewer
- Water: Public
- Utilities for property: for Gas Range, for Electric Oven, for Electric Dryer, Washer Hookup, Icemaker Connection, Outdoor Gas Grill Hookup
Green energy
- Energy efficient items: Thermostat
Community & neighborhood
Security
- Security features: Intercom
Community
- Community features: Public Transportation, Shopping, Pool, Tennis Court(s), Park, Walk/Jog Trails, Golf, Medical Facility, Laundromat, Bike Path, Conservation Area, House of Worship, Marina, Public School, T-Station, Adult Community
Senior living
- Senior community: Yes
Location
- Region: Swampscott
HOA & financial
HOA
- HOA fee: $2,436 monthly
- Amenities included: Pool, Elevator(s), Fitness Center, Clubroom
- Services included: Insurance, Maintenance Structure, Maintenance Grounds, Snow Removal, Trash, Reserve Funds
Price history
| Date | Event | Price |
|---|---|---|
| 8/8/2025 | Sold | $4,250,000+1.3%$1,594/sqft |
Source: MLS PIN #73335117 Report a problem | ||
| 2/13/2025 | Listed for sale | $4,195,000$1,573/sqft |
Source: MLS PIN #73335117 Report a problem | ||
Public tax history
| Year | Property taxes | Tax assessment |
|---|---|---|
| 2025 | $36,640 +2.3% | $3,194,400 +2.4% |
| 2024 | $35,827 +5.8% | $3,118,100 +8.1% |
| 2023 | $33,859 | $2,884,100 |
Find assessor info on the county website
Neighborhood: 01907
Nearby schools
GreatSchools rating
- 7/10Swampscott Middle SchoolGrades: PK,5-8Distance: 0.9 mi
- 8/10Swampscott High SchoolGrades: 9-12Distance: 1.8 mi
Get a cash offer in 3 minutes
Find out how much your home could sell for in as little as 3 minutes with a no-obligation cash offer.
Estimated market value$4,247,200
Get a cash offer in 3 minutes
Find out how much your home could sell for in as little as 3 minutes with a no-obligation cash offer.
Estimated market value
$4,247,200


