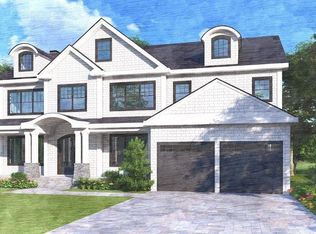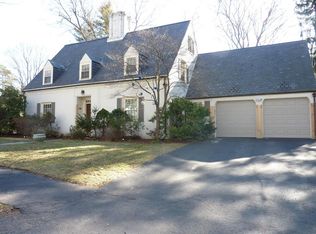Sold for $2,255,000
$2,255,000
35 Littlefield Rd, Newton, MA 02459
4beds
3,682sqft
Single Family Residence
Built in 1938
0.25 Acres Lot
$2,245,000 Zestimate®
$612/sqft
$7,571 Estimated rent
Home value
$2,245,000
$2.07M - $2.42M
$7,571/mo
Zestimate® history
Loading...
Owner options
Explore your selling options
What's special
This beautiful home is situated in a peaceful, serene neighborhood with close proximity to schools and a host of local amenities. The spacious rooms feature high ceilings and gorgeous details that enhance the sense of openness and natural light, offering stunning views and a tranquil atmosphere. The layout provides flexibility with rooms that easily transition from bedrooms to playrooms, home offices, and entertaining spaces, making it ideal for all stages of life. The heated garage adds extra comfort and convenience. Key home upgrades include a cathedral ceiling family room addition in 2005 with large windows and patio access, and including a mudroom/first-floor laundry with direct garage access. Additional updates include a security system (2023), irrigation system (2021), and professionally landscaped grounds. The kitchen features elegant granite countertops, and the wood floors and bathroom tile have been meticulously maintained. Property is in a school buffer zone.
Zillow last checked: 8 hours ago
Listing updated: March 31, 2025 at 09:02am
Listed by:
Marie Presti 617-620-6948,
The Presti Group, Inc. 617-964-7776
Bought with:
The Sarkis Team
Douglas Elliman Real Estate - The Sarkis Team
Source: MLS PIN,MLS#: 73330047
Facts & features
Interior
Bedrooms & bathrooms
- Bedrooms: 4
- Bathrooms: 4
- Full bathrooms: 3
- 1/2 bathrooms: 1
Primary bedroom
- Features: Bathroom - 3/4, Closet, Flooring - Hardwood
- Level: Second
- Area: 277.08
- Dimensions: 14.58 x 19
Bedroom 2
- Features: Closet, Flooring - Hardwood
- Level: Second
- Area: 201.76
- Dimensions: 16.58 x 12.17
Bedroom 3
- Features: Closet, Flooring - Hardwood
- Level: Second
- Area: 212.56
- Dimensions: 14.92 x 14.25
Bedroom 4
- Features: Closet, Flooring - Hardwood
- Level: Second
- Area: 171.94
- Dimensions: 10.92 x 15.75
Bathroom 1
- Features: Bathroom - Full, Flooring - Stone/Ceramic Tile
- Level: Second
- Area: 46.04
- Dimensions: 8.5 x 5.42
Bathroom 2
- Features: Bathroom - Full, Flooring - Stone/Ceramic Tile
- Level: Second
- Area: 56.39
- Dimensions: 9.67 x 5.83
Bathroom 3
- Features: Bathroom - Full, Flooring - Stone/Ceramic Tile
- Level: Second
- Area: 62.61
- Dimensions: 8.17 x 7.67
Dining room
- Features: Closet/Cabinets - Custom Built, Flooring - Hardwood, Chair Rail, Wainscoting, Decorative Molding
- Level: Main,First
- Area: 187.88
- Dimensions: 13.5 x 13.92
Family room
- Features: Cathedral Ceiling(s), Closet/Cabinets - Custom Built, Flooring - Hardwood, French Doors, Exterior Access, Recessed Lighting, Lighting - Sconce
- Level: Main,First
- Area: 527.4
- Dimensions: 21.17 x 24.92
Kitchen
- Features: Flooring - Vinyl, Dining Area, Countertops - Stone/Granite/Solid, Recessed Lighting, Stainless Steel Appliances, Lighting - Pendant
- Level: Main,First
- Area: 173.31
- Dimensions: 14.75 x 11.75
Living room
- Features: Flooring - Hardwood, Exterior Access, Crown Molding, Decorative Molding
- Level: Main,First
- Area: 369.51
- Dimensions: 14.17 x 26.08
Office
- Features: Closet, Flooring - Hardwood
- Level: Second
- Area: 101.29
- Dimensions: 11.92 x 8.5
Heating
- Forced Air, Heat Pump, Natural Gas, Fireplace
Cooling
- Central Air
Appliances
- Included: Gas Water Heater, Range, Dishwasher, Refrigerator, Washer, Dryer, Plumbed For Ice Maker
- Laundry: Dryer Hookup - Electric, Washer Hookup
Features
- Bathroom - Half, Closet - Linen, Closet, Closet/Cabinets - Custom Built, Wainscoting, Lighting - Overhead, Crown Molding, Bathroom, Mud Room, Bonus Room, Library, Sun Room, Office, Walk-up Attic, High Speed Internet
- Flooring: Wood, Tile, Flooring - Stone/Ceramic Tile, Flooring - Hardwood
- Doors: French Doors
- Windows: Storm Window(s)
- Basement: Partial
- Number of fireplaces: 2
- Fireplace features: Living Room
Interior area
- Total structure area: 3,682
- Total interior livable area: 3,682 sqft
- Finished area above ground: 3,380
- Finished area below ground: 302
Property
Parking
- Total spaces: 6
- Parking features: Attached, Paved Drive, Off Street, Paved
- Attached garage spaces: 2
- Uncovered spaces: 4
Lot
- Size: 0.25 Acres
- Features: Level
Details
- Parcel number: S:81 B:051 L:0038,704942
- Zoning: SR2
Construction
Type & style
- Home type: SingleFamily
- Architectural style: Colonial
- Property subtype: Single Family Residence
Materials
- Frame
- Foundation: Concrete Perimeter
- Roof: Slate
Condition
- Year built: 1938
Utilities & green energy
- Electric: 220 Volts, Circuit Breakers
- Sewer: Public Sewer
- Water: Public
- Utilities for property: for Electric Range, for Electric Oven, Washer Hookup, Icemaker Connection
Community & neighborhood
Security
- Security features: Security System
Community
- Community features: Public Transportation, Shopping, Park, Walk/Jog Trails, Medical Facility, Highway Access, House of Worship, Private School, Public School, T-Station, University
Location
- Region: Newton
Other
Other facts
- Listing terms: Contract
- Road surface type: Paved
Price history
| Date | Event | Price |
|---|---|---|
| 3/28/2025 | Sold | $2,255,000+8.7%$612/sqft |
Source: MLS PIN #73330047 Report a problem | ||
| 2/11/2025 | Contingent | $2,074,900$564/sqft |
Source: MLS PIN #73330047 Report a problem | ||
| 2/3/2025 | Listed for sale | $2,074,900$564/sqft |
Source: MLS PIN #73330047 Report a problem | ||
Public tax history
| Year | Property taxes | Tax assessment |
|---|---|---|
| 2025 | $16,771 +3.4% | $1,711,300 +3% |
| 2024 | $16,216 +2.4% | $1,661,500 +6.8% |
| 2023 | $15,843 +4.5% | $1,556,300 +8% |
Find assessor info on the county website
Neighborhood: Oak Hill
Nearby schools
GreatSchools rating
- 9/10Memorial Spaulding Elementary SchoolGrades: K-5Distance: 0.7 mi
- 8/10Oak Hill Middle SchoolGrades: 6-8Distance: 0.2 mi
- 10/10Newton South High SchoolGrades: 9-12Distance: 0.3 mi
Schools provided by the listing agent
- Elementary: Buffer
- Middle: Buffer
- High: Newton South
Source: MLS PIN. This data may not be complete. We recommend contacting the local school district to confirm school assignments for this home.
Get a cash offer in 3 minutes
Find out how much your home could sell for in as little as 3 minutes with a no-obligation cash offer.
Estimated market value$2,245,000
Get a cash offer in 3 minutes
Find out how much your home could sell for in as little as 3 minutes with a no-obligation cash offer.
Estimated market value
$2,245,000

