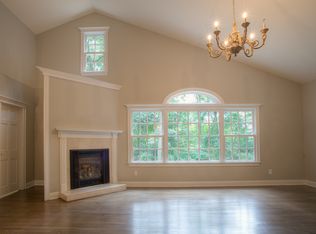New Exclusive Listing of The Sue Adler Team! Call Sue Adler at 973-936-9129 for a private appointment or visit www.sueadler.com/35littlewolf for more photos, details and town information. The tranquil, winding roads of this sought after Summit neighborhood creates the perfect introduction to 35 Little Wolf Road. This 5 Bedroom 3 1/2 bath colonial has been renovated from top to bottom including new white kitchen and baths and decor that you can't NOT fall in love with. The yard is large and flat and backs to the Watchung Reservation, so this is the whole package! Upon arrival, step into the spacious entry foyer where your first glimpse of the open and airy floorplan comes into sight, with excellent flow for both entertaining and daily family life, the versatile floorplan will satisfy all of your family's needs. To your right, abundant light streams in through the large bay window into the elegant Living Room with attractive hardwood floors throughout - a perfect setting for intimate gatherings and grand festivities alike. This room flows easily into the renovated Family Room through convenient pocket doors. Here you will find a stunning beam ceiling, strikingly contrasted by the beautifully updated all-white custom built-in shelving and cabinetry units that flank the fireplace with gorgeous honed granite surround and hearth. An equally elegant formal Dining Room with convenient access to the large eat-in Kitchen is ideal for entertaining family and friends. Continue on into the chefs' dream kitchen, recently renovated and outfitted with custom cabinetry and top of the line appliances. Picture yourself sitting comfortably at the granite topped center island Breakfast Bar while gazing out at the lush, private backyard. The Kitchen also opens seamlessly into the Family Room, making preparing meals easy while still enjoying time with family and friends who are relaxing in the Family Room. Off of the Kitchen you will find a convenient first floor bedroom and full bathroom, ideal for a 1st Floor Guest Bedroom, in-law or Nanny suite. A lavish Powder Room, convenient Laundry/Mud Room and garage and rear access completes the first level living space. When it's time to retire at the end of the day you'll proceed up the main staircase to the second level where 4 spacious bedrooms and 2 completely renovated bathrooms assure everyone has their own private retreat. The Master Suite beckons with plenty of light, a built-in office area, an attractive walk-in closet with custom shelving and a newly renovated spa-like en-suite bathroom, highlighted by a large glass enclosed shower and stunning double sinks. 3 additional spacious bedrooms with large windows, plenty of closet space and a newly renovated Hall Bathroom complete this level. A newly renovated finished lower level provides plenty of recreational space for day and night fun, with high ceiling, new above grade windows and a huge storage area with a useful cedar closet. Enjoy a family game night in the large Recreation Room. Alternatively, venture outside to enjoy the private outdoor space, which backs to the Watchung Reservation offering the ultimate in privacy. With a canopy of mature trees and a beautiful slate patio, this backyard retreat provides a wonderful area for outdoor entertaining and enjoyment. Upon viewing, you'll undoubtedly see how the vast array of upgraded features and renovations, flexible and spacious floor plan and desirable location make 35 Wolf Road the ideal place to call your family home.
This property is off market, which means it's not currently listed for sale or rent on Zillow. This may be different from what's available on other websites or public sources.
