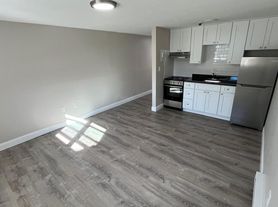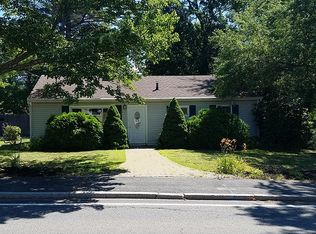Move right into this Young, Updated Colonial with a Private Fenced-in Rear Yard abutting State Park with loads of Trails! This Fabulous Home features an Open Floor Plan on the Main Level & Updated Kitchen and Baths! Enter through the Front Covered Porch & you will see a Living Room that Opens to the Dining Room both with Hardwood Floors & Loads of Windows to let in the Natural Light! The Kitchen with White Cabinets & Quartz Countertops has an Entry/Exit Door to the Rear Composite Deck. The Second Level boasts a Primary Bedroom Suite with Cathedral Ceiling, Walk-in Closet & a Luxurious Bath with a Double White Vanity & Quartz Countertops. Two more Bedrooms & Full Bath complete the 2nd Floor. The Walk-Out Lower Level with a Family Room/Office has a Door to the Rear Yard & a 1 Car Garage with Built-In Shelves for Storage. All this & more conveniently located in East Marlborough with loads of shopping & restaurants near the Sudbury Line.
Condo for rent
Accepts Zillow applications
$3,300/mo
Fees may apply
35 Lilac Cir #209, Marlborough, MA 01752
3beds
1,464sqft
Price may not include required fees and charges.
Condo
Available Mon Dec 1 2025
-- Pets
-- A/C
In unit laundry
2 Parking spaces parking
Natural gas, forced air
What's special
Composite deckCathedral ceilingUpdated kitchenHardwood floorsWalk-out lower levelLuxurious bathOpen floor plan
- 4 days |
- -- |
- -- |
Travel times
Facts & features
Interior
Bedrooms & bathrooms
- Bedrooms: 3
- Bathrooms: 3
- Full bathrooms: 2
- 1/2 bathrooms: 1
Heating
- Natural Gas, Forced Air
Appliances
- Laundry: In Unit
Features
- Walk In Closet
Interior area
- Total interior livable area: 1,464 sqft
Property
Parking
- Total spaces: 2
- Parking features: Covered
- Details: Contact manager
Features
- Patio & porch: Deck, Porch
- Exterior features: Deck, Heating system: Forced Air, Heating: Gas, Highway Access, In Unit, Medical Facility, Occupancy Only included in rent, Park, Pets - Yes w/ Restrictions, Porch, Private School, Public School, Shopping, Walk In Closet, Walk/Jog Trails
Construction
Type & style
- Home type: Condo
- Property subtype: Condo
Condition
- Year built: 1995
Community & HOA
Location
- Region: Marlborough
Financial & listing details
- Lease term: Term of Rental(12)
Price history
| Date | Event | Price |
|---|---|---|
| 11/5/2025 | Listed for rent | $3,300$2/sqft |
Source: MLS PIN #73451470 | ||
| 8/3/2023 | Sold | $581,000+5.6%$397/sqft |
Source: MLS PIN #73119600 | ||
| 6/16/2023 | Contingent | $550,000$376/sqft |
Source: MLS PIN #73119600 | ||
| 6/8/2023 | Listed for sale | $550,000$376/sqft |
Source: MLS PIN #73119600 | ||
Neighborhood: Indian Head
There are 2 available units in this apartment building

