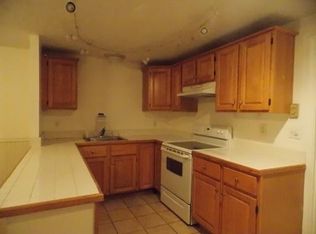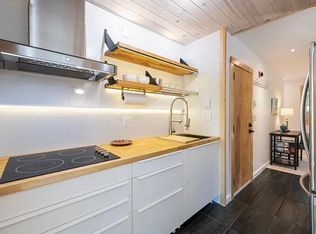Pristine, move-in-ready condo at Liberty Village in Boxborough. This top floor end unit has been completely updated and offers an excellent location close to Acton-Boxborough's excellent schools, many restaurants, shopping and Acton's new T station. Easy access to routes 2 fand 495, and commuting to Cambridge/Boston. The complex is pet friendly, and offers low condo fees making this unit affordable as well as convenient. You'll love the sunny living room, updated kitchen, and the large bedroom with sliders to deck. Freshly repainted, with new doors and ALL NEW carpeting, stainless appliances. Onsite laundry and storage completes the picture. Don't miss this affordable option for a move to the Acton Boxborough area.
This property is off market, which means it's not currently listed for sale or rent on Zillow. This may be different from what's available on other websites or public sources.

