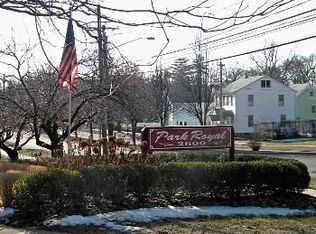Bright and spacious living room with ceramic floors and bay window leading to an updated half bathroom. Newer kitchen with granite counter-tops. Dinning room with gleaming hardwood floors with sliders to the back deck. Spacious master bedroom with ample closet space leading to a private deck for your morning coffee. Laundry in unit. 2nd bedroom with a private deck. Updated bathroom upstairs. Complex offers an in-ground pool and club house.
This property is off market, which means it's not currently listed for sale or rent on Zillow. This may be different from what's available on other websites or public sources.
