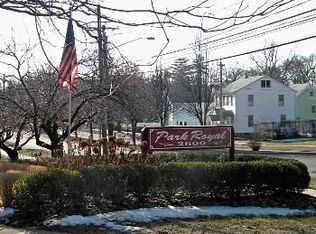Calling all investors! This condo is rented to SHU students until May 2021. Sale comes with lease in hand, collective rental income per month is $6900. This property is to be sold as part of a bundle with the purchase of 2 additional condos MLS 170276412 and MLS 170276428. This is a townhouse style living in a sought after North End neighborhood. 3 oversized bedrooms, open eat-in kitchen. 2.5 baths, cozy fireplace, newer heating and cooling system. Living room with sliders to deck. Master bedroom with balcony, WIC's.
This property is off market, which means it's not currently listed for sale or rent on Zillow. This may be different from what's available on other websites or public sources.
