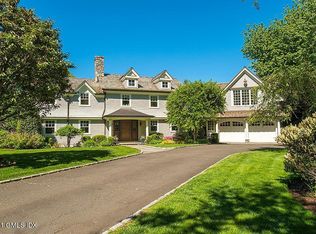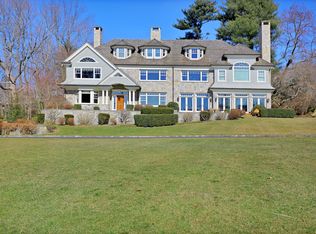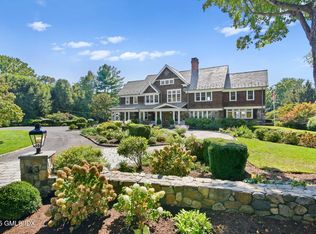Amazing water views define this exceptional 5 bedroom shingle style home built by SBP Homes on a quiet cul-de-sac close to schools and the train. Luxurious finishes and exquisite details comprise this sun-washed custom built home. Access from many of the main rooms to fabulous entertaining terraces overlooking the Harbor, with a built-in grill and outdoor fireplace. Dramatic chef's kitchen with large breakfast room; floor to ceiling stone fireplace in two story family room and fireplaces in stunning library, living and dining rooms. Master suite with a fireplace, spa bath, walk-in closets and balcony. Three en-suite bedrooms with balconies complete the 2nd level. Lower level with 9 ft ceilings has family/game room, gym, guest suite, and wine cellar. Town approved site/plans for carport for 2 cars.
This property is off market, which means it's not currently listed for sale or rent on Zillow. This may be different from what's available on other websites or public sources.


