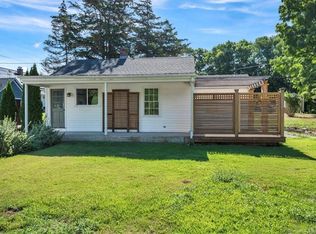Solid, classic cape, with so much character! Spacious and bright. Most rooms have built in bookcases, storage, or a hutch. The attention to detail and quality construction make this a rare find in today's market. Conveniently located in the scenic Johnsonville section of town with easy access to major routes for commuting. Home features 4 BRS/2BAs and approx 2218 sq. ft of living space. Large living room has beautiful fireplace with custom mantel and built ins. Open yard and large back deck to enjoy entertaining. Subject to final probate approval.
This property is off market, which means it's not currently listed for sale or rent on Zillow. This may be different from what's available on other websites or public sources.
