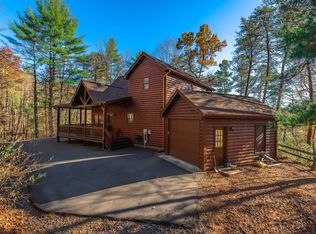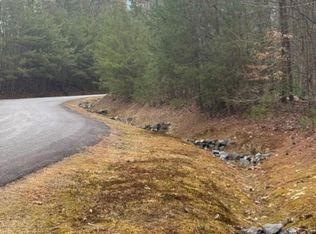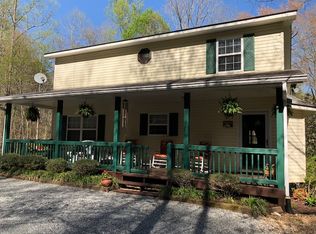Sold
$634,000
35 Leatherwood Mountain Rd, Cherry Log, GA 30522
3beds
2,060sqft
Residential
Built in 2007
2.7 Acres Lot
$629,000 Zestimate®
$308/sqft
$2,543 Estimated rent
Home value
$629,000
Estimated sales range
Not available
$2,543/mo
Zestimate® history
Loading...
Owner options
Explore your selling options
What's special
Discover your perfect mountain retreat in the tranquil, serene woods of Cherry Log with this beautifully maintained 3BR/3BA cabin. Offering an exceptional blend of convenience, privacy, and value, the sellers are ready to make a move and open to reasonable offers—making this a wonderful opportunity to own your slice of the mountains. Set on nearly 3 acres across two lots, there's plenty of room to expand, add another cabin, or simply enjoy your private mountain oasis. Inside, the inviting open floor plan features soaring vaulted ceilings, a striking stacked-stone fireplace, and a warm, lodge-style atmosphere that's perfect for entertaining or relaxing. The kitchen is equipped with stainless steel appliances, generous counter space, and ample cabinetry, opening seamlessly to the dining and living areas. Each of the three bedrooms offers spacious, comfortable accommodations, while the fully finished basement adds versatility—ideal for a guest suite, media room, or game area. Recent updates provide peace of mind, including a brand-new HVAC system, new roof, and water filtration system ensuring comfort and reliability for years to come. Step outside to unwind on the covered porch overlooking seasonal mountain views (trees could be trimmed for a year-round view) or gather around the fire pit under the stars. With two lots offering endless potential—from gardening to recreation to future development—this property presents incredible versatility as a full-time residence, weekend getaway, or high-performing short-term rental, all just minutes from downtown Blue Ridge and its charming shops, dining, and outdoor adventures.
Zillow last checked: 8 hours ago
Listing updated: January 09, 2026 at 10:18am
Listed by:
LH Real Estate Group 706-514-1042,
Engel & Volkers North Georgia Mountains,
Linda Baker 706-455-0262,
Engel & Volkers North Georgia Mountains
Bought with:
Carolyn Hassel, 270117
Harry Norman Realtors
Source: NGBOR,MLS#: 417832
Facts & features
Interior
Bedrooms & bathrooms
- Bedrooms: 3
- Bathrooms: 3
- Full bathrooms: 3
- Main level bedrooms: 1
Primary bedroom
- Level: Main
Heating
- Central, Heat Pump
Cooling
- Central Air
Appliances
- Included: Refrigerator, Range, Microwave, Dishwasher
- Laundry: Main Level
Features
- Ceiling Fan(s), Cathedral Ceiling(s), Wood, Eat-in Kitchen, High Speed Internet
- Flooring: Wood, Carpet, Tile
- Windows: Insulated Windows, Screens
- Basement: Finished,Full
- Number of fireplaces: 1
- Fireplace features: Vented, Gas Log
- Furnished: Yes
Interior area
- Total structure area: 2,060
- Total interior livable area: 2,060 sqft
Property
Parking
- Total spaces: 1
- Parking features: Garage, Driveway, Asphalt
- Garage spaces: 1
- Has uncovered spaces: Yes
Features
- Levels: Three Or More
- Stories: 3
- Patio & porch: Front Porch, Deck, Covered, Wrap Around
- Exterior features: Private Yard, Fire Pit
- Has spa: Yes
- Spa features: Heated
- Has view: Yes
- View description: Mountain(s), Year Round, Long Range
- Frontage type: Road
Lot
- Size: 2.70 Acres
- Topography: Sloping
Details
- Parcel number: 3104R002
Construction
Type & style
- Home type: SingleFamily
- Architectural style: Cabin,Country
- Property subtype: Residential
Materials
- Frame, Wood Siding, Log Siding
- Roof: Shingle
Condition
- Resale
- New construction: No
- Year built: 2007
Utilities & green energy
- Sewer: Septic Tank
- Water: Community
Community & neighborhood
Location
- Region: Cherry Log
- Subdivision: Leatherwood Mountain
HOA & financial
HOA
- Has HOA: Yes
- HOA fee: $500 annually
Other
Other facts
- Road surface type: Paved
Price history
| Date | Event | Price |
|---|---|---|
| 1/9/2026 | Sold | $634,000-6.6%$308/sqft |
Source: NGBOR #417832 Report a problem | ||
| 12/13/2025 | Pending sale | $679,000$330/sqft |
Source: NGBOR #417832 Report a problem | ||
| 11/19/2025 | Price change | $679,000-0.1%$330/sqft |
Source: | ||
| 11/19/2025 | Price change | $679,999+0.1%$330/sqft |
Source: | ||
| 11/19/2025 | Price change | $679,000-2.9%$330/sqft |
Source: NGBOR #417832 Report a problem | ||
Public tax history
Tax history is unavailable.
Neighborhood: 30522
Nearby schools
GreatSchools rating
- 4/10Ellijay Elementary SchoolGrades: PK-5Distance: 9.3 mi
- 8/10Clear Creek Middle SchoolGrades: 6-8Distance: 14.2 mi
- 7/10Gilmer High SchoolGrades: 9-12Distance: 11 mi
Get pre-qualified for a loan
At Zillow Home Loans, we can pre-qualify you in as little as 5 minutes with no impact to your credit score.An equal housing lender. NMLS #10287.
Sell for more on Zillow
Get a Zillow Showcase℠ listing at no additional cost and you could sell for .
$629,000
2% more+$12,580
With Zillow Showcase(estimated)$641,580


