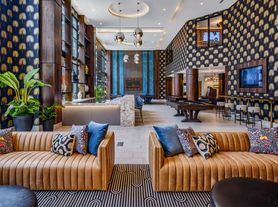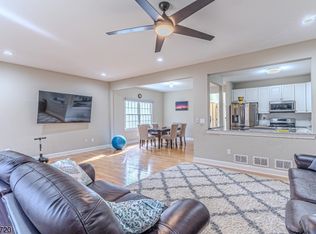Mazdabrook brick front colonial on Flat lot, Open floor plan with 9 foot ceilings, bright Family Room with fireplace, Sliding glass doors to double deck, Private yard. First floor laundry room. The kitchen is open into entertaing area and sliding glass doors to open deck and privacy. Bright white cabinets for the added light! Family room has a wood burning fireplace, with plenty of windows and light. Living room with bay windows and opens into dining room for easy entertaining. Laundry on first floor for that added comfort. As you assend Upstairs it has primary bedroom with 2 walk in closets plus large bath, this and 3 more bedrooms. Now yoiu may go downstairs and see great entertaining space in the finished lower level plenty of space for office , rec room, exercise room or use your imagination. This home can if you wish come with some furniture or not. Great community and close to shopping , buses and all.
Copyright Garden State Multiple Listing Service, L.L.C. All rights reserved. Information is deemed reliable but not guaranteed.
House for rent
$5,500/mo
35 Leah Way, Parsippany, NJ 07054
4beds
--sqft
Price may not include required fees and charges.
Singlefamily
Available now
-- Pets
Central air
In unit laundry
2 Attached garage spaces parking
Zoned, fireplace
What's special
- 74 days |
- -- |
- -- |
Travel times
Looking to buy when your lease ends?
Consider a first-time homebuyer savings account designed to grow your down payment with up to a 6% match & 3.83% APY.
Facts & features
Interior
Bedrooms & bathrooms
- Bedrooms: 4
- Bathrooms: 3
- Full bathrooms: 2
- 1/2 bathrooms: 1
Rooms
- Room types: Breakfast Nook, Dining Room, Family Room, Laundry Room
Heating
- Zoned, Fireplace
Cooling
- Central Air
Appliances
- Included: Dishwasher, Dryer, Microwave, Refrigerator, Washer
- Laundry: In Unit, Laundry Facilities, Level 1
Features
- Flooring: Carpet, Tile, Wood
- Has basement: Yes
- Attic: Yes
- Has fireplace: Yes
Property
Parking
- Total spaces: 2
- Parking features: Attached, Covered
- Has attached garage: Yes
- Details: Contact manager
Features
- Stories: 2
- Exterior features: 2 Car Width, 4 Or More Bedrooms, Asphalt, Attached, Attic, Basement, Bath Main, Bath(s) Other, Breakfast, Deck, Exercise Room, Family Room, Flooring: Wood, Foyer, Garbage included in rent, Gas Water Heater, Heating system: Hot Water, Heating system: Zoned, Kitchen, Laundry Facilities, Level, Level 1, Living Room, Lot Features: Level, Residential Area, Powder Room, Rec Room, Residential Area, Taxes included in rent, Thermal Windows/Doors, Water Softener Owned, Wood Burning
Details
- Parcel number: 2900734000000078
Construction
Type & style
- Home type: SingleFamily
- Property subtype: SingleFamily
Condition
- Year built: 2004
Utilities & green energy
- Utilities for property: Garbage
Community & HOA
Location
- Region: Parsippany
Financial & listing details
- Lease term: 12 Months
Price history
| Date | Event | Price |
|---|---|---|
| 8/18/2025 | Price change | $5,500-8.3% |
Source: | ||
| 8/1/2025 | Listed for rent | $6,000 |
Source: | ||
| 7/28/2025 | Sold | $1,290,000+29% |
Source: | ||
| 6/10/2025 | Pending sale | $999,999 |
Source: | ||
| 5/28/2025 | Listed for sale | $999,999+89.3% |
Source: | ||

