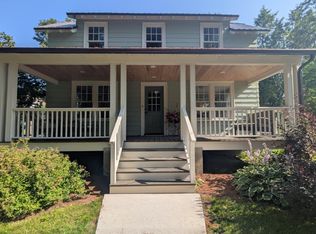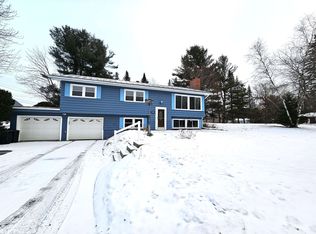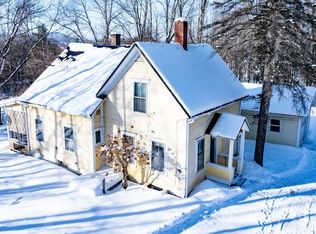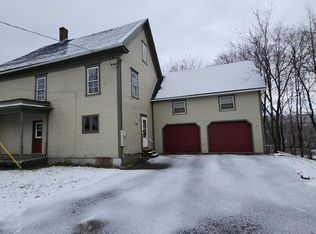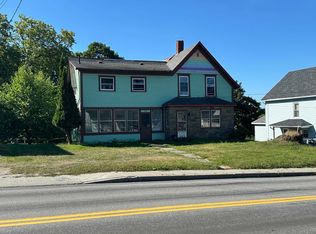This charming 1920s home has many thoughtful updates and is full of character. Set on a corner lot in an established neighborhood in the village of Derby Line, the property is just minutes from schools, Baxter Park, and the iconic Haskell Free Library and Opera House on the Canadian border. The main level includes an updated and inviting eat-in kitchen with new cupboards and layout, a bright living room with built-in shelving, and a primary suite with a updated ¾ bath, and a large walk-through dressing room or sitting room, offering flexible space to suit your needs. The second level features a full bath, two bedrooms, plus two bonus rooms, ideal for a playroom, hobby room, office, or adaptable living space. The spacious basement adds even more functionality with a quarter bath and plenty of room for storage and a workshop. Recent improvements include double window in the primary bedroom, primary bathroom with new flooring and vanity and new front door. Standing seam metal roof on the house is approximately 10 years old and newer shingle roof on the garage. A paved driveway and newly added privacy fence create a functional and enjoyable backyard space, perfect for relaxing, entertaining or your furry friends. A detached one-car garage provides added storage and convenience. With many updates already completed, there is still room for you to bring your ideas and personal touches to make this home your own. Don't miss this chance to own a welcoming home with space to create your own story in Vermont’s Northeast Kingdom.
Active under contract
Listed by: Century 21 Farm & Forest/Burke
$199,000
35 Laythe Street, Derby, VT 05830
3beds
1,536sqft
Est.:
Single Family Residence
Built in 1920
5,227.2 Square Feet Lot
$193,000 Zestimate®
$130/sqft
$-- HOA
What's special
Paved drivewayCorner lotNew cupboards and layoutNewly added privacy fence
- 49 days |
- 24 |
- 0 |
Zillow last checked: 8 hours ago
Listing updated: January 20, 2026 at 12:21pm
Listed by:
Emma Gunn,
Century 21 Farm & Forest/Burke 802-626-4222
Source: PrimeMLS,MLS#: 5073562
Facts & features
Interior
Bedrooms & bathrooms
- Bedrooms: 3
- Bathrooms: 3
- Full bathrooms: 1
- 3/4 bathrooms: 1
- 1/2 bathrooms: 1
Heating
- Oil, Hot Air
Cooling
- None
Features
- Basement: Bulkhead,Full,Interior Stairs,Interior Entry
Interior area
- Total structure area: 2,376
- Total interior livable area: 1,536 sqft
- Finished area above ground: 1,536
- Finished area below ground: 0
Property
Parking
- Total spaces: 1
- Parking features: Paved
- Garage spaces: 1
Features
- Levels: Two
- Stories: 2
- Frontage length: Road frontage: 137
Lot
- Size: 5,227.2 Square Feet
- Features: Corner Lot, In Town, Neighborhood
Details
- Parcel number: 17705611452
- Zoning description: Res.
Construction
Type & style
- Home type: SingleFamily
- Architectural style: Colonial
- Property subtype: Single Family Residence
Materials
- Wood Frame
- Foundation: Concrete
- Roof: Standing Seam
Condition
- New construction: No
- Year built: 1920
Utilities & green energy
- Electric: 200+ Amp Service, Circuit Breakers
- Sewer: Public Sewer
- Utilities for property: Cable Available
Community & HOA
Location
- Region: Derby Line
Financial & listing details
- Price per square foot: $130/sqft
- Tax assessed value: $105,600
- Annual tax amount: $2,685
- Date on market: 1/9/2026
Estimated market value
$193,000
$183,000 - $203,000
$2,412/mo
Price history
Price history
| Date | Event | Price |
|---|---|---|
| 1/9/2026 | Listed for sale | $199,000+10.6%$130/sqft |
Source: | ||
| 8/2/2024 | Sold | $180,000+2.9%$117/sqft |
Source: | ||
| 6/14/2024 | Listed for sale | $175,000$114/sqft |
Source: | ||
Public tax history
Public tax history
| Year | Property taxes | Tax assessment |
|---|---|---|
| 2024 | -- | $105,600 |
| 2023 | -- | $105,600 |
| 2022 | -- | $105,600 |
| 2021 | -- | $105,600 |
| 2020 | -- | $105,600 +5.4% |
| 2019 | -- | $100,200 |
| 2018 | -- | $100,200 |
| 2017 | -- | $100,200 |
| 2016 | -- | $100,200 +9900% |
| 2015 | -- | $1,002 |
| 2014 | -- | $1,002 |
| 2013 | -- | $1,002 |
| 2011 | -- | $1,002 |
| 2010 | -- | $1,002 |
| 2009 | -- | $1,002 |
| 2008 | -- | $1,002 |
| 2007 | -- | $1,002 +70.1% |
| 2006 | -- | $589 |
| 2003 | -- | $589 |
Find assessor info on the county website
BuyAbility℠ payment
Est. payment
$1,305/mo
Principal & interest
$1026
Property taxes
$279
Climate risks
Neighborhood: 05830
Nearby schools
GreatSchools rating
- 6/10Derby Elementary SchoolGrades: PK-6Distance: 0.7 mi
- 5/10North Country Senior Uhsd #22Grades: 9-12Distance: 6 mi
Schools provided by the listing agent
- Elementary: Derby Elementary
- Middle: North Country Junior High
- High: North Country Union High Sch
- District: North Country Supervisory Union
Source: PrimeMLS. This data may not be complete. We recommend contacting the local school district to confirm school assignments for this home.
