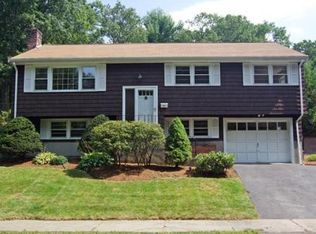You have found your storybook New England Cape in the heart of Reading! Very close to Birch Meadow, Coolidge, Reading High School & the athletic fields! The 1st floor of this home features an open floor plan that includes a big updated eat-in kitchen, large dining room, living room with fireplace, a bedroom/sitting room & newer full bath. Upstairs you'll find 2 large bedrooms with plenty of closet space & another remodeled full bath. Enjoy your days off in a lush yard, complete with an above ground pool and areas for recreation & relaxation. Wait until you see the over-sized garage with new garage door & opener too. Move right in! OPEN HOUSE SATURDAY JULY 29th from 1 to 3 PM
This property is off market, which means it's not currently listed for sale or rent on Zillow. This may be different from what's available on other websites or public sources.
