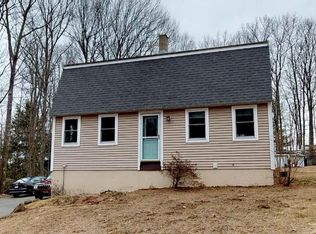Sold for $365,000
$365,000
35 Laurel View Rd, Templeton, MA 01468
3beds
1,148sqft
Single Family Residence
Built in 2000
1 Acres Lot
$412,700 Zestimate®
$318/sqft
$2,767 Estimated rent
Home value
$412,700
$392,000 - $433,000
$2,767/mo
Zestimate® history
Loading...
Owner options
Explore your selling options
What's special
Looking for privacy? Welcome to this split-level home set back from the road with a very private yard, conveniently located close to Route 2 for commuting. Step inside to discover an inviting open-concept living area with cathedral ceilings, with plenty of natural light and a pellet stove to provide charm and efficient heating during the upcoming months. The large, open kitchen provides ample counter space and storage, as well as a breakfast bar. It is open to the dining area with slider doors to your private, wooded back yard and fire pit. Down the wood-floored hallway you'll find three comfortable bedrooms and a large, full bathroom that opens to the primary bedroom. The lower level boasts a large 2-car garage with plenty of storage, as well as another bathroom, finished space that could be used as an office or media room, and a laundry room. The exterior provides greenery surrounds the property, creating a serene and secluded retreat, a large storage shed, and plenty of parking.
Zillow last checked: 8 hours ago
Listing updated: February 01, 2024 at 05:28pm
Listed by:
Sara Fish 774-535-2992,
Sara Fish Realty 774-535-2992
Bought with:
Kathy McCrohon
Today Real Estate, Inc.
Source: MLS PIN,MLS#: 73179014
Facts & features
Interior
Bedrooms & bathrooms
- Bedrooms: 3
- Bathrooms: 2
- Full bathrooms: 2
Primary bedroom
- Level: First
Bedroom 2
- Level: First
Bedroom 3
- Level: First
Bathroom 1
- Level: First
Bathroom 2
- Level: Basement
Dining room
- Level: First
Kitchen
- Level: First
Living room
- Level: First
Heating
- Baseboard, Oil, Pellet Stove
Cooling
- Window Unit(s), None
Appliances
- Included: Tankless Water Heater, Range, Dishwasher, Microwave, Refrigerator, Washer, Dryer
- Laundry: In Basement, Electric Dryer Hookup, Washer Hookup
Features
- Internet Available - Unknown
- Flooring: Wood, Vinyl, Carpet
- Doors: Storm Door(s)
- Windows: Insulated Windows
- Basement: Full,Partially Finished,Interior Entry,Garage Access
- Number of fireplaces: 1
Interior area
- Total structure area: 1,148
- Total interior livable area: 1,148 sqft
Property
Parking
- Total spaces: 8
- Parking features: Attached, Under, Garage Door Opener, Storage, Paved Drive, Off Street, Paved
- Attached garage spaces: 2
- Uncovered spaces: 6
Features
- Exterior features: Rain Gutters
Lot
- Size: 1 Acres
- Features: Wooded
Details
- Parcel number: M:0410 B:00119 L:00009,3986981
- Zoning: res
Construction
Type & style
- Home type: SingleFamily
- Architectural style: Raised Ranch
- Property subtype: Single Family Residence
Materials
- Frame
- Foundation: Concrete Perimeter
- Roof: Shingle
Condition
- Year built: 2000
Utilities & green energy
- Electric: Circuit Breakers
- Sewer: Private Sewer
- Water: Private
- Utilities for property: for Electric Range, for Electric Oven, for Electric Dryer, Washer Hookup
Community & neighborhood
Location
- Region: Templeton
Other
Other facts
- Listing terms: Contract
Price history
| Date | Event | Price |
|---|---|---|
| 2/1/2024 | Sold | $365,000$318/sqft |
Source: MLS PIN #73179014 Report a problem | ||
| 12/23/2023 | Contingent | $365,000$318/sqft |
Source: MLS PIN #73179014 Report a problem | ||
| 12/14/2023 | Price change | $365,000-2.7%$318/sqft |
Source: MLS PIN #73179014 Report a problem | ||
| 12/1/2023 | Price change | $375,000-1.3%$327/sqft |
Source: MLS PIN #73179014 Report a problem | ||
| 11/15/2023 | Price change | $379,900-1.3%$331/sqft |
Source: MLS PIN #73179014 Report a problem | ||
Public tax history
| Year | Property taxes | Tax assessment |
|---|---|---|
| 2025 | $4,091 -5.7% | $337,500 -2% |
| 2024 | $4,339 +4.6% | $344,400 +7.3% |
| 2023 | $4,149 +6.1% | $321,100 +25.1% |
Find assessor info on the county website
Neighborhood: 01468
Nearby schools
GreatSchools rating
- 5/10Narragansett Middle SchoolGrades: 5-7Distance: 2.9 mi
- 4/10Narragansett Regional High SchoolGrades: 8-12Distance: 2.9 mi
Get a cash offer in 3 minutes
Find out how much your home could sell for in as little as 3 minutes with a no-obligation cash offer.
Estimated market value$412,700
Get a cash offer in 3 minutes
Find out how much your home could sell for in as little as 3 minutes with a no-obligation cash offer.
Estimated market value
$412,700
