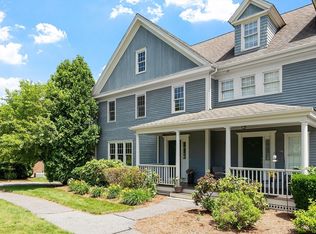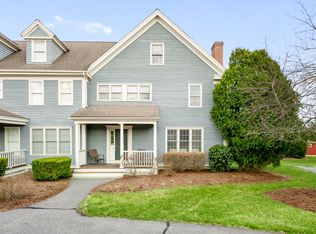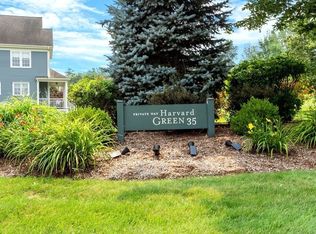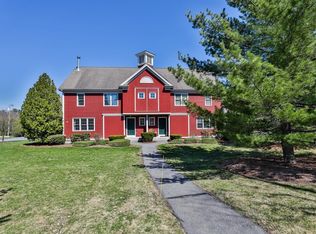Sold for $715,000
$715,000
35 Lancaster County Rd Unit 7C, Harvard, MA 01451
2beds
2,271sqft
Condominium, Townhouse
Built in 1999
-- sqft lot
$728,500 Zestimate®
$315/sqft
$3,956 Estimated rent
Home value
$728,500
$670,000 - $794,000
$3,956/mo
Zestimate® history
Loading...
Owner options
Explore your selling options
What's special
Don’t miss this charming 2-bdrm, 2.5-ba end-unit townhome in the sought-after Harvard Green community. Step into a sparkling foyer w/gleaming hardwood floors, bright white paint and newer Anderson windows that enhance the natural light throughout the home.The elegant kitchen w/rich cherry cabinets, quartz countertops, and gas stove, seamlessly connects to the dining area w/cozy covered farmer’s porch. Entertain in style in the spacious, bright living room w/gas fireplace. Upstairs, a tranquil primary suite w/full ba including double vanity and transom windows is accompanied by a second bedroom with its own full bath. A generously sized, carpeted third-floor bonus room offers flexible space for guests, teens, or hobbies. The finished lower level includes an exercise room and private home office w/direct access to a stone patio and beautifully landscaped backyard. Oversized detached 2 car garage. Terrific location near track, trails, shopping and commuter routes w/Harvard schools.
Zillow last checked: 8 hours ago
Listing updated: August 19, 2025 at 06:28am
Listed by:
Therese Oliver 617-759-5562,
Keller Williams Realty Boston Northwest 978-369-5775
Bought with:
Amber Orton
Lyv Realty
Source: MLS PIN,MLS#: 73397733
Facts & features
Interior
Bedrooms & bathrooms
- Bedrooms: 2
- Bathrooms: 3
- Full bathrooms: 2
- 1/2 bathrooms: 1
Primary bedroom
- Features: Bathroom - Double Vanity/Sink, Closet, Closet/Cabinets - Custom Built, Flooring - Hardwood
- Level: Second
- Area: 169
- Dimensions: 13 x 13
Bedroom 2
- Features: Closet, Flooring - Hardwood
- Level: Second
- Area: 130
- Dimensions: 13 x 10
Primary bathroom
- Features: Yes
Bathroom 1
- Features: Bathroom - Half, Flooring - Stone/Ceramic Tile, Dryer Hookup - Electric, Washer Hookup
- Level: First
- Area: 30
- Dimensions: 5 x 6
Bathroom 2
- Features: Bathroom - With Tub & Shower, Closet - Linen, Flooring - Stone/Ceramic Tile
- Level: Second
- Area: 88
- Dimensions: 8 x 11
Bathroom 3
- Features: Bathroom - Full, Bathroom - Double Vanity/Sink, Flooring - Stone/Ceramic Tile
- Level: Second
- Area: 60
- Dimensions: 5 x 12
Dining room
- Features: Flooring - Hardwood, Exterior Access, Recessed Lighting, Lighting - Pendant
- Level: First
- Area: 120
- Dimensions: 12 x 10
Family room
- Features: Closet, Recessed Lighting
- Level: Third
- Area: 390
- Dimensions: 26 x 15
Kitchen
- Features: Flooring - Hardwood, Countertops - Stone/Granite/Solid, Cabinets - Upgraded, Open Floorplan, Recessed Lighting, Stainless Steel Appliances, Gas Stove
- Level: Main,First
- Area: 120
- Dimensions: 15 x 8
Living room
- Features: Flooring - Hardwood, Window(s) - Picture, Recessed Lighting
- Level: First
- Area: 168
- Dimensions: 12 x 14
Office
- Features: Flooring - Laminate, Cable Hookup, Exterior Access, Paints & Finishes - Low VOC, Recessed Lighting
- Level: Basement
- Area: 506
- Dimensions: 23 x 22
Heating
- Forced Air, Natural Gas, Ductless
Cooling
- Central Air, Ductless
Appliances
- Included: Range, Dishwasher, Microwave, Refrigerator, Washer, Dryer, Plumbed For Ice Maker
- Laundry: Bathroom - Half, First Floor, Electric Dryer Hookup, Washer Hookup
Features
- Cable Hookup, Recessed Lighting, Office, Exercise Room, Internet Available - Satellite
- Flooring: Wood, Tile, Carpet, Laminate
- Has basement: Yes
- Number of fireplaces: 1
- Fireplace features: Living Room
- Common walls with other units/homes: End Unit
Interior area
- Total structure area: 2,271
- Total interior livable area: 2,271 sqft
- Finished area above ground: 1,810
- Finished area below ground: 461
Property
Parking
- Total spaces: 4
- Parking features: Detached, Garage Door Opener, Storage, Off Street, Exclusive Parking
- Garage spaces: 2
- Uncovered spaces: 2
Features
- Entry location: Unit Placement(Street,Walkout)
- Patio & porch: Porch, Patio
- Exterior features: Porch, Patio, Garden, ET Irrigation Controller, Rain Gutters, Professional Landscaping
- Waterfront features: Lake/Pond, 1/2 to 1 Mile To Beach, Beach Ownership(Private)
Details
- Parcel number: M:8 B:62 L:7C,3676706
- Zoning: R
Construction
Type & style
- Home type: Townhouse
- Property subtype: Condominium, Townhouse
Materials
- Frame
- Roof: Shingle
Condition
- Year built: 1999
Utilities & green energy
- Electric: Circuit Breakers
- Sewer: Private Sewer
- Water: Well
- Utilities for property: for Gas Range, for Electric Dryer, Washer Hookup, Icemaker Connection
Green energy
- Indoor air quality: Contaminant Control
- Water conservation: ET Irrigation Controller
Community & neighborhood
Security
- Security features: Security System
Community
- Community features: Shopping, Walk/Jog Trails, Stable(s), Conservation Area, Highway Access, House of Worship, Public School
Location
- Region: Harvard
HOA & financial
HOA
- HOA fee: $381 monthly
- Services included: Water, Sewer, Insurance, Maintenance Structure, Road Maintenance, Maintenance Grounds, Snow Removal
Other
Other facts
- Listing terms: Contract
Price history
| Date | Event | Price |
|---|---|---|
| 8/18/2025 | Sold | $715,000-1.4%$315/sqft |
Source: MLS PIN #73397733 Report a problem | ||
| 7/14/2025 | Contingent | $725,000$319/sqft |
Source: MLS PIN #73397733 Report a problem | ||
| 6/27/2025 | Listed for sale | $725,000+9%$319/sqft |
Source: MLS PIN #73397733 Report a problem | ||
| 6/30/2022 | Sold | $665,000+3.9%$293/sqft |
Source: MLS PIN #72972004 Report a problem | ||
| 4/27/2022 | Listed for sale | $639,900+40.9%$282/sqft |
Source: MLS PIN #72972004 Report a problem | ||
Public tax history
| Year | Property taxes | Tax assessment |
|---|---|---|
| 2025 | $9,500 +3.9% | $607,000 -1.1% |
| 2024 | $9,141 +13.6% | $613,500 +26.7% |
| 2023 | $8,044 0% | $484,300 +7.8% |
Find assessor info on the county website
Neighborhood: 01451
Nearby schools
GreatSchools rating
- 8/10Hildreth Elementary SchoolGrades: PK-5Distance: 2.1 mi
- 10/10The Bromfield SchoolGrades: 9-12Distance: 2 mi
Schools provided by the listing agent
- Elementary: Hildreth
- Middle: Bromfield
- High: Bromfield
Source: MLS PIN. This data may not be complete. We recommend contacting the local school district to confirm school assignments for this home.
Get a cash offer in 3 minutes
Find out how much your home could sell for in as little as 3 minutes with a no-obligation cash offer.
Estimated market value$728,500
Get a cash offer in 3 minutes
Find out how much your home could sell for in as little as 3 minutes with a no-obligation cash offer.
Estimated market value
$728,500



