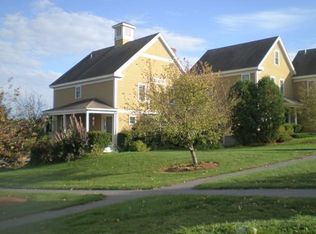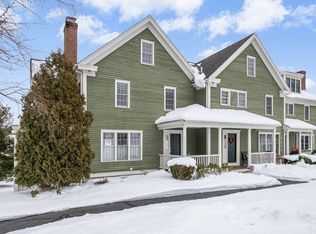This fabulous 3-bedroom, tri-level half-duplex townhouse at Harvard Green combines elegance and comfort in a beautiful country setting in a community that will remind you of a quaint Shaker Village. You'll love its huge country kitchen with an oversized granite island, wall of storage cabinets, gas range, and a generous dining area overlooking the private patio, perennial garden and views of the verdant fields beyond. In move-in, mint condition, this home has a comfortable fireplaced living room, den, and mudroom on the first floor, accessible to a lovely covered porch for Sunday morning coffee or summer suppers. In this era of at-home work, play, and schooling, you'll appreciate the large family room tucked away in the finished walkup 3rd floor--a place for TV, Zoom calls, or quiet pursuits. Harvard Green is pet-friendly, and its location across the street from the McCurdy track and park offers safe walking opportunities, in a commuter's dream location just minutes to Rte. 2.
This property is off market, which means it's not currently listed for sale or rent on Zillow. This may be different from what's available on other websites or public sources.

