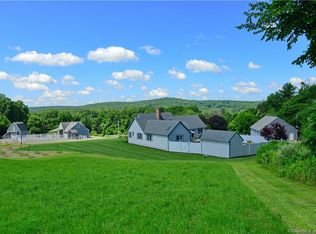Sold for $349,900
$349,900
35 Lake Road, Killingly, CT 06241
3beds
1,248sqft
Single Family Residence
Built in 2000
5.72 Acres Lot
$398,900 Zestimate®
$280/sqft
$2,543 Estimated rent
Home value
$398,900
$379,000 - $419,000
$2,543/mo
Zestimate® history
Loading...
Owner options
Explore your selling options
What's special
If you’re looking for a turnkey home, this is the one for you! This raised ranch has so much to offer. The oversized island in the kitchen allows plenty of space for meal prep and opens up into the remodeled living room showcasing beamed ceilings and a wood stove to keep you toasty warm. Truly a great space for entertaining friends & family. Down the hall are 2 great-sized bedrooms and an additional bedroom, plus a spa-like bathroom with jacuzzi tub and tiled shower. The basement is a blank canvas for future expansion; finish to add more space as you grow. Nestled on 5.72 acres of private land you get the best of both worlds; privacy and convenience with shopping, 395, and Alexander Lake just a few miles away. This beautiful ranch is the perfect place to plant roots and make your own!
Zillow last checked: 8 hours ago
Listing updated: January 11, 2024 at 04:08pm
Listed by:
Jim R. Black 508-859-0926,
Real Broker CT, LLC 855-450-0442
Bought with:
Mark Tetreault II, RES.0813569
RE/MAX Bell Park Realty
Source: Smart MLS,MLS#: 170613891
Facts & features
Interior
Bedrooms & bathrooms
- Bedrooms: 3
- Bathrooms: 1
- Full bathrooms: 1
Primary bedroom
- Level: Main
- Area: 120 Square Feet
- Dimensions: 10 x 12
Bedroom
- Level: Main
- Area: 195 Square Feet
- Dimensions: 13 x 15
Bedroom
- Level: Main
- Area: 81 Square Feet
- Dimensions: 9 x 9
Bathroom
- Features: Full Bath, Tub w/Shower
- Level: Main
- Area: 104 Square Feet
- Dimensions: 8 x 13
Kitchen
- Features: Cathedral Ceiling(s), Ceiling Fan(s)
- Level: Main
- Area: 288 Square Feet
- Dimensions: 12 x 24
Living room
- Features: Cathedral Ceiling(s), Wood Stove
- Level: Main
- Area: 247 Square Feet
- Dimensions: 13 x 19
Heating
- Baseboard, Oil
Cooling
- None
Appliances
- Included: Electric Range, Microwave, Dishwasher, Electric Water Heater
- Laundry: Lower Level
Features
- Basement: Full,Concrete,Interior Entry
- Attic: None
- Has fireplace: No
Interior area
- Total structure area: 1,248
- Total interior livable area: 1,248 sqft
- Finished area above ground: 1,248
Property
Parking
- Total spaces: 8
- Parking features: Off Street
Features
- Exterior features: Rain Gutters
Lot
- Size: 5.72 Acres
- Features: Cleared, Wooded
Details
- Parcel number: 1690885
- Zoning: RD
Construction
Type & style
- Home type: SingleFamily
- Architectural style: Ranch
- Property subtype: Single Family Residence
Materials
- Vinyl Siding
- Foundation: Concrete Perimeter, Raised
- Roof: Asphalt
Condition
- New construction: No
- Year built: 2000
Utilities & green energy
- Sewer: Septic Tank
- Water: Well
Community & neighborhood
Community
- Community features: Shopping/Mall
Location
- Region: Killingly
Price history
| Date | Event | Price |
|---|---|---|
| 1/9/2024 | Sold | $349,900$280/sqft |
Source: | ||
| 12/12/2023 | Contingent | $349,900$280/sqft |
Source: | ||
| 12/7/2023 | Listed for sale | $349,900+62.7%$280/sqft |
Source: MLS PIN #73185967 Report a problem | ||
| 10/16/2009 | Sold | $215,000-6.5%$172/sqft |
Source: | ||
| 8/9/2009 | Listed for sale | $229,900+556.9%$184/sqft |
Source: On The Move Realty, LLC #E231842 Report a problem | ||
Public tax history
| Year | Property taxes | Tax assessment |
|---|---|---|
| 2025 | $5,213 +5.2% | $224,910 |
| 2024 | $4,955 +11.4% | $224,910 +47% |
| 2023 | $4,447 +6.7% | $153,020 |
Find assessor info on the county website
Neighborhood: 06241
Nearby schools
GreatSchools rating
- 4/10Killingly Intermediate SchoolGrades: 5-8Distance: 1.1 mi
- 4/10Killingly High SchoolGrades: 9-12Distance: 2.4 mi
- NAKillingly Central SchoolGrades: PK-1Distance: 1.8 mi
Get pre-qualified for a loan
At Zillow Home Loans, we can pre-qualify you in as little as 5 minutes with no impact to your credit score.An equal housing lender. NMLS #10287.
Sell for more on Zillow
Get a Zillow Showcase℠ listing at no additional cost and you could sell for .
$398,900
2% more+$7,978
With Zillow Showcase(estimated)$406,878
