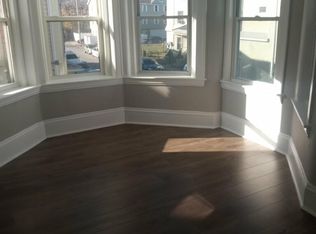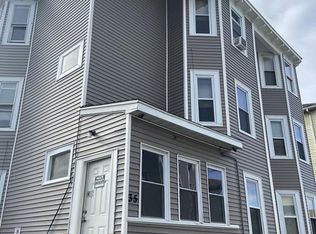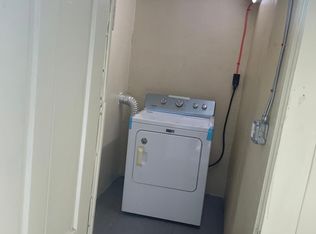Sold for $791,000 on 05/01/23
$791,000
35 Lafayette St, Worcester, MA 01608
12beds
4,515sqft
MultiFamily
Built in 1900
-- sqft lot
$939,000 Zestimate®
$175/sqft
$2,492 Estimated rent
Home value
$939,000
$873,000 - $1.01M
$2,492/mo
Zestimate® history
Loading...
Owner options
Explore your selling options
What's special
Fully Occupied Six unit with lots of recent updates* Three 3 Bedroom Units* Three Studio units* New roof & Siding* 80% of windows are new* 5 of the six units have been recently renovated* New driveway offers parking for 6 cars* Gross Rent of $64,200/yr could be improved* Seller will accept payment in Bitcoin* Quick access to Schools, Shopping & major routes* Click on the paper clip in MLS to access attachments including Proforma
Facts & features
Interior
Bedrooms & bathrooms
- Bedrooms: 12
- Bathrooms: 6
- Full bathrooms: 6
Features
- Flooring: Tile, Carpet
Interior area
- Total interior livable area: 4,515 sqft
Property
Features
- Exterior features: Vinyl
Lot
- Size: 4,356 sqft
Construction
Type & style
- Home type: MultiFamily
Materials
- Roof: Asphalt
Condition
- Year built: 1900
Community & neighborhood
Location
- Region: Worcester
Other
Other facts
- Amenities: Public Transportation, Park, Golf Course, Medical Facility, Laundromat, Highway Access, House Of Worship, Swimming Pool
- App Dscrp 1: Range, Refrigerator
- App Dscrp 2: Range, Refrigerator
- Basement Feature: Full, Concrete Floor, Interior Access
- Construction: Frame
- Electric Feature: Circuit Breakers, Varies Per Unit, Individually Metered
- Exterior: Vinyl, Brick
- Flooring: Wood, Vinyl, Wall To Wall Carpet
- Foundation: Fieldstone, Brick
- Hea Dscrp 1: Gas
- Hot Water: Natural Gas, Electric, Tank, Varies Per Unit
- Ife Dscrp 1: Cable Tv Available, Hardwood Floors
- Ife Dscrp 2: Cable Tv Available
- Lot Description: Paved Drive
- Rms Dscrp 1: Living Room, Kitchen
- Rms Dscrp 2: Kitchen
- Roof Material: Asphalt/Fiberglass Shingles
- Energy Features: Insulated Windows, Storm Doors
- Apod Available: Yes
- App Dscrp 3: Range, Refrigerator
- App Dscrp 4: Range, Refrigerator
- Ife Dscrp 3: Cable Tv Available
- Ife Dscrp 4: Cable Tv Available
- Rms Dscrp 3: Living Room, Kitchen
- Rms Dscrp 4: Living Room, Kitchen
- Rnt Dscrp 1: Water
- Rnt Dscrp 2: Water
- Rnt Dscrp 3: Water
- Rnt Dscrp 4: Water
- Utility Connections: For Electric Range, For Electric Dryer, Washer Hookup
- Year Round: Yes
- Road Type: Paved, Publicly Maint.
- Mf Type: 5-9 Family
- Hea Dscrp 3: Electric Baseboard
- Hea Dscrp 2: Electric
- Hea Dscrp 4: Electric
Price history
| Date | Event | Price |
|---|---|---|
| 5/1/2023 | Sold | $791,000+100.3%$175/sqft |
Source: Agent Provided | ||
| 9/14/2018 | Sold | $395,000-4.8%$87/sqft |
Source: Agent Provided | ||
| 8/1/2018 | Pending sale | $415,000$92/sqft |
Source: RE/MAX Advantage 1 #72274240 | ||
| 8/1/2018 | Listed for sale | $415,000$92/sqft |
Source: RE/MAX Advantage 1 #72274240 | ||
| 7/19/2018 | Pending sale | $415,000$92/sqft |
Source: RE/MAX ADVANTAGE I #72274240 | ||
Public tax history
Tax history is unavailable.
Neighborhood: 01608
Nearby schools
GreatSchools rating
- 5/10Jacob Hiatt Magnet SchoolGrades: PK-6Distance: 0.5 mi
- 3/10Worcester East Middle SchoolGrades: 7-8Distance: 0.9 mi
- 4/10University Pk Campus SchoolGrades: 7-12Distance: 1.3 mi
Get a cash offer in 3 minutes
Find out how much your home could sell for in as little as 3 minutes with a no-obligation cash offer.
Estimated market value
$939,000
Get a cash offer in 3 minutes
Find out how much your home could sell for in as little as 3 minutes with a no-obligation cash offer.
Estimated market value
$939,000


