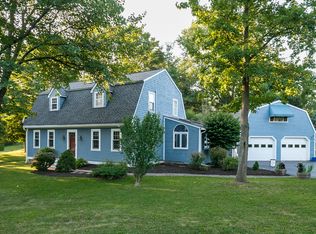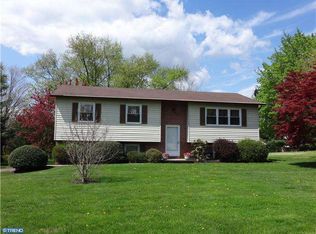Grand 3 bedroom 2 Bath Rancher located minutes from Valley Forge Park on a quiet cul-de-sac street awaits your finishing touches! This custom built home with natural stone front and stucco exterior welcomes you through a covered slate porch that enters into a neutral tiled foyer. Entertain in the large kitchen with island, spacious dining area, pantry and access to the over sized garage & deck. Or have your guests in the dining room and formal living room featuring a beautiful stone fireplace, and a tray high ceiling. The sun room addition, used as a family room, features a high ceiling with a lighted fan, french doors, and additional access to the deck. Retire in the Master bedroom featuring a full shower bath with vanity area, walk in closet, and tray ceiling. The nice sized second and third bedrooms share a hall bath with tub shower & tiled floor. The huge 1600 sq ft unfinished basement featuring, high ceilings, french drain & sump pump could be easily finished. Even finishing off a second floor is possible with the high ceilings in the attic! 1/2 acre lot located just off of Rt. 23 close to Rt.s 422, 29 and 252. Minutes from shopping, entertainment, transportation and schools. Priced to Sell; Make your appointment today!
This property is off market, which means it's not currently listed for sale or rent on Zillow. This may be different from what's available on other websites or public sources.

