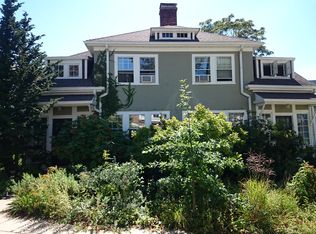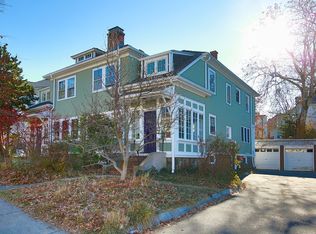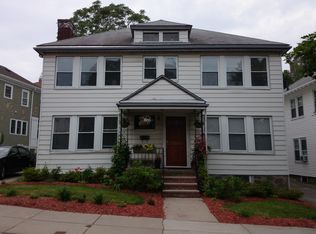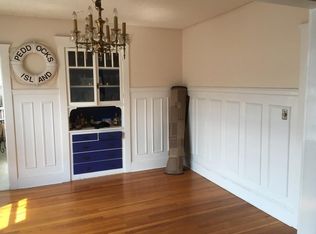Feels and lives like a single family home! This spacious townhouse is centrally located close to Cleveland Circle, Chestnut Hill Reservoir, Brighton Centre, Boston College, St Elizabeth Medical Centre, Boston Landing, New Balance, public transportation (3 green lines and several bus lines), easy access to Cambridge and Boston. The first floor features a gracious living room with elegant wood burning fireplace, formal dining room, roomy kitchen offers plenty of counter space and an island with seating, a powder room and a very convenient enclosed porch/mudroom. Upstairs are 4 bedrooms, a full bathroom with jetted tub. Lots of natural light throughout. The lower level features a playroom/media room, a bathroom and laundry. Good size fenced in backyard, one garage parking spot and off street parking. Newer furnace. Great for owner occupant or investor. Offers, in any, due Tuesday 12/22 at 2pm. Subject to seller finding suitable housing which has been identified.
This property is off market, which means it's not currently listed for sale or rent on Zillow. This may be different from what's available on other websites or public sources.



