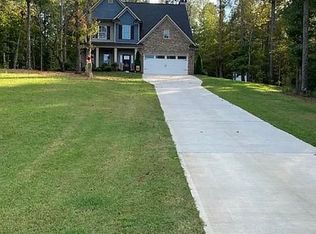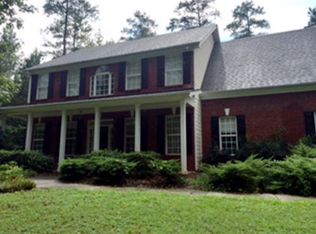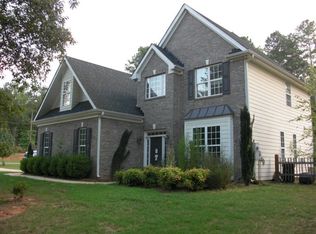The Victoria Plan - Under construction in sought after Estates at Hawks Landing! Nestled on a beautiful, wooded cul-de-sac lot; this masterpiece invites you in with its beautiful 2-story foyer. Main level includes large gourmet kitchen w/ island that overlooks breakfast room & fire side family room. Upstairs delivers 4 bedrooms, including master suite, and 2 full baths! Customize/ personalize this amazing home by making your own selections! Seller incentives available!! Contact us to schedule your private showing today!
This property is off market, which means it's not currently listed for sale or rent on Zillow. This may be different from what's available on other websites or public sources.



