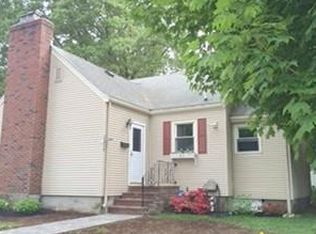Sold for $620,000
$620,000
35 Kimball Rd, Dedham, MA 02026
2beds
1,054sqft
Single Family Residence
Built in 1950
9,291 Square Feet Lot
$643,300 Zestimate®
$588/sqft
$3,189 Estimated rent
Home value
$643,300
Estimated sales range
Not available
$3,189/mo
Zestimate® history
Loading...
Owner options
Explore your selling options
What's special
Not your typical 1950's Ranch! Exuding taste & character, there have been numerous upgrades over the last few years and it is ready for a new owner. Sweet front porch with low maintenance composite decking welcomes you into an open floor plan featuring living/dining/kitchen and hardwood flooring throughout. Small hall leads to two bedrooms, updated bathroom, and a convenient stacked washer & dryer. Compact and stylish kitchen with stainless steel appliances and granite counters look out to the dining/living area. A sunken, light filled sun room, highlighted by terra cotta tile and warm colors is two steps down from the kitchen. Off the sunroom is another surprise in an attached greenhouse (one of a kind) which has loads of potential (repair/rebuild or perhaps remove and add more living space). The partially finished basement is accessed from the greenhouse and features a family room, full modern bath and walk in custom closet. Shed and lg rear yard. OFFERS DUE MONDAY 8/26 6:00 PM
Zillow last checked: 8 hours ago
Listing updated: September 19, 2024 at 11:42am
Listed by:
Helen Tarantino 617-792-4277,
Shore Road Realty - Cityside 617-792-4277
Bought with:
Lisa Sullivan
Insight Realty Group, Inc.
Source: MLS PIN,MLS#: 73277445
Facts & features
Interior
Bedrooms & bathrooms
- Bedrooms: 2
- Bathrooms: 2
- Full bathrooms: 2
Primary bedroom
- Features: Closet, Flooring - Hardwood, Lighting - Overhead
- Level: First
- Area: 144
- Dimensions: 12 x 12
Bedroom 2
- Features: Closet, Flooring - Hardwood, Lighting - Overhead
- Level: First
- Area: 120
- Dimensions: 10 x 12
Bathroom 1
- Features: Bathroom - Full, Bathroom - Tiled With Tub & Shower, Flooring - Stone/Ceramic Tile, Lighting - Overhead
- Level: First
- Area: 56
- Dimensions: 8 x 7
Bathroom 2
- Features: Bathroom - Full, Bathroom - Tiled With Shower Stall, Walk-In Closet(s), Flooring - Vinyl, Recessed Lighting, Beadboard
- Level: Basement
- Area: 56
- Dimensions: 7 x 8
Dining room
- Features: Flooring - Hardwood, Crown Molding
- Level: First
- Area: 143
- Dimensions: 11 x 13
Family room
- Features: Bathroom - Full, Walk-In Closet(s), Flooring - Vinyl
- Level: Basement
- Area: 264
- Dimensions: 11 x 24
Kitchen
- Features: Flooring - Stone/Ceramic Tile, Countertops - Stone/Granite/Solid, Stainless Steel Appliances, Peninsula, Lighting - Overhead
- Level: First
- Area: 132
- Dimensions: 12 x 11
Living room
- Features: Flooring - Hardwood, Open Floorplan, Recessed Lighting, Crown Molding
- Level: First
- Area: 180
- Dimensions: 12 x 15
Heating
- Hot Water, Ductless
Cooling
- Window Unit(s), Ductless
Appliances
- Included: Gas Water Heater, Range, Dishwasher, Disposal, Microwave, Refrigerator, Washer, Dryer
- Laundry: Gas Dryer Hookup, Washer Hookup, First Floor
Features
- Ceiling Fan(s), Vaulted Ceiling(s), Sunken, Beadboard, Sun Room, High Speed Internet
- Flooring: Tile, Hardwood, Flooring - Stone/Ceramic Tile, Concrete
- Doors: Insulated Doors
- Windows: Insulated Windows
- Basement: Full,Partially Finished
- Number of fireplaces: 1
- Fireplace features: Living Room
Interior area
- Total structure area: 1,054
- Total interior livable area: 1,054 sqft
Property
Parking
- Total spaces: 2
- Parking features: Paved Drive, Shared Driveway, Tandem, Paved
- Uncovered spaces: 2
Accessibility
- Accessibility features: No
Features
- Patio & porch: Porch
- Exterior features: Porch, Rain Gutters, Storage, Greenhouse, Fenced Yard
- Fencing: Fenced
- Frontage length: 40.00
Lot
- Size: 9,291 sqft
Details
- Additional structures: Greenhouse
- Foundation area: 910
- Parcel number: 72802
- Zoning: Res
Construction
Type & style
- Home type: SingleFamily
- Architectural style: Ranch
- Property subtype: Single Family Residence
Materials
- Frame
- Foundation: Block
- Roof: Shingle
Condition
- Year built: 1950
Utilities & green energy
- Electric: 200+ Amp Service
- Sewer: Public Sewer
- Water: Public
- Utilities for property: for Gas Range, for Gas Oven, for Gas Dryer
Community & neighborhood
Community
- Community features: Public Transportation, Pool, Park, Highway Access, House of Worship, Public School, T-Station
Location
- Region: Dedham
Other
Other facts
- Listing terms: Contract
Price history
| Date | Event | Price |
|---|---|---|
| 9/19/2024 | Sold | $620,000+7.8%$588/sqft |
Source: MLS PIN #73277445 Report a problem | ||
| 8/27/2024 | Contingent | $575,000$546/sqft |
Source: MLS PIN #73277445 Report a problem | ||
| 8/21/2024 | Listed for sale | $575,000+70.1%$546/sqft |
Source: MLS PIN #73277445 Report a problem | ||
| 5/14/2014 | Sold | $338,000+87.8%$321/sqft |
Source: Public Record Report a problem | ||
| 2/1/2013 | Sold | $180,000-10%$171/sqft |
Source: Public Record Report a problem | ||
Public tax history
| Year | Property taxes | Tax assessment |
|---|---|---|
| 2025 | $7,205 +5.6% | $570,900 +4.6% |
| 2024 | $6,821 +6.2% | $545,700 +9.1% |
| 2023 | $6,425 +5.5% | $500,400 +9.7% |
Find assessor info on the county website
Neighborhood: Sprague-Manor
Nearby schools
GreatSchools rating
- 8/10Greenlodge Elementary SchoolGrades: 1-5Distance: 0.5 mi
- 7/10Dedham Middle SchoolGrades: 6-8Distance: 1 mi
- 7/10Dedham High SchoolGrades: 9-12Distance: 1 mi
Schools provided by the listing agent
- Elementary: Greenlodge
- Middle: Dedham Middle
- High: Dedham High
Source: MLS PIN. This data may not be complete. We recommend contacting the local school district to confirm school assignments for this home.
Get a cash offer in 3 minutes
Find out how much your home could sell for in as little as 3 minutes with a no-obligation cash offer.
Estimated market value$643,300
Get a cash offer in 3 minutes
Find out how much your home could sell for in as little as 3 minutes with a no-obligation cash offer.
Estimated market value
$643,300
