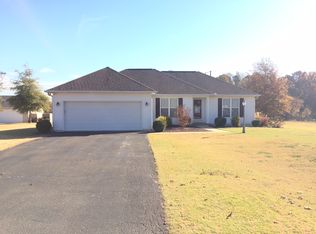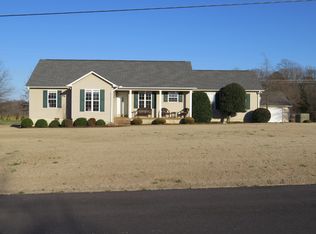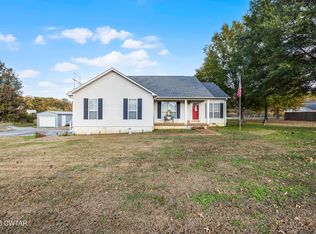Sold for $515,000 on 11/04/24
$515,000
35 Killen Rd, Milan, TN 38358
5beds
2,382sqft
Single Family Residence
Built in 2013
6.15 Acres Lot
$511,000 Zestimate®
$216/sqft
$2,401 Estimated rent
Home value
$511,000
$312,000 - $833,000
$2,401/mo
Zestimate® history
Loading...
Owner options
Explore your selling options
What's special
Come to the Country.. This lovely 2 Story Brick features 5 bedrooms, 3 full baths with 2 bedrooms on the main level. The Kitchen has gas cook top, double ovens, breakfast bar, granite counter tops and nice eat-in-area. Floors are Stained Concrete, Tile and Carpet. Outside you have a 30x30 wired shop sitting on Concrete and all this sits on 6.15 nice acres. ZONED FOR MEDINA SCHOOLS. Work From Home: This home comes with Commercial Grade Direct Fiber Internet. Inside photos and drone pictures will be coming later.
Zillow last checked: 8 hours ago
Listing updated: November 04, 2024 at 01:36pm
Listed by:
Pamela Blasingame,
Coldwell Banker Southern Realty
Bought with:
Jonathan Greer, 344376
Greer Real Estate Group
Source: CWTAR,MLS#: 246504
Facts & features
Interior
Bedrooms & bathrooms
- Bedrooms: 5
- Bathrooms: 3
- Full bathrooms: 3
- Main level bathrooms: 2
- Main level bedrooms: 2
Primary bedroom
- Level: Main
- Area: 285
- Dimensions: 19.0 x 15.0
Bedroom
- Level: Main
- Area: 121
- Dimensions: 11.0 x 11.0
Bedroom
- Level: Upper
- Area: 132
- Dimensions: 12.0 x 11.0
Bedroom
- Area: 144
- Dimensions: 12.0 x 12.0
Bedroom
- Area: 231
- Dimensions: 21.0 x 11.0
Dining room
- Area: 144
- Dimensions: 12.0 x 12.0
Kitchen
- Level: Main
- Area: 99
- Dimensions: 11.0 x 9.0
Laundry
- Area: 35
- Dimensions: 7.0 x 5.0
Heating
- Central, Natural Gas
Cooling
- Ceiling Fan(s), Central Air, Electric
Appliances
- Included: Dishwasher, Double Oven, Gas Cooktop, Refrigerator
- Laundry: Electric Dryer Hookup, Main Level, Washer Hookup
Features
- Blown/Textured Ceilings, Ceiling Fan(s), Double Vanity, Eat-in Kitchen, Entrance Foyer, High Ceilings, High Speed Internet, Kitchen Island, Walk-In Closet(s)
- Flooring: Carpet, Ceramic Tile, Concrete, Stamped
- Windows: Blinds, Vinyl Frames
- Has basement: No
- Has fireplace: Yes
- Fireplace features: Gas Log, Great Room
Interior area
- Total structure area: 2,382
- Total interior livable area: 2,382 sqft
Property
Parking
- Total spaces: 2
- Parking features: Additional Parking, Garage Door Opener, Garage Faces Side, Paved
- Attached garage spaces: 2
Features
- Levels: Two
- Patio & porch: Covered, Patio
- Exterior features: Rain Gutters, Storage
- Has view: Yes
- View description: Rural, Trees/Woods
Lot
- Size: 6.15 Acres
- Dimensions: 267,893
- Features: Back Yard, Gentle Sloping, Many Trees
Details
- Additional structures: Workshop
- Parcel number: 158 022.18
- Special conditions: Standard
- Other equipment: Other
Construction
Type & style
- Home type: SingleFamily
- Architectural style: Traditional
- Property subtype: Single Family Residence
Materials
- Brick
- Foundation: Slab
- Roof: See Remarks
Condition
- false
- New construction: No
- Year built: 2013
Utilities & green energy
- Electric: 220 Volts, 220 Volts in Workshop
- Sewer: Septic Tank
- Water: Public
- Utilities for property: Fiber Optic Connected, Natural Gas Available, Natural Gas Connected, Water Connected, See Remarks
Community & neighborhood
Security
- Security features: Smoke Detector(s), See Remarks
Location
- Region: Milan
- Subdivision: None
Other
Other facts
- Listing terms: Cash,Conventional,FHA,VA Loan
- Road surface type: Gravel
Price history
| Date | Event | Price |
|---|---|---|
| 11/4/2024 | Sold | $515,000-4.6%$216/sqft |
Source: | ||
| 10/4/2024 | Pending sale | $539,900$227/sqft |
Source: | ||
| 9/24/2024 | Listed for sale | $539,900+105.3%$227/sqft |
Source: | ||
| 11/29/2016 | Sold | $263,000-2.6%$110/sqft |
Source: Public Record Report a problem | ||
| 7/15/2016 | Price change | $269,900-3.6%$113/sqft |
Source: Hickman Realty Group Inc.-Jack #173454 Report a problem | ||
Public tax history
| Year | Property taxes | Tax assessment |
|---|---|---|
| 2025 | $2,469 | $115,025 |
| 2024 | $2,469 +4.5% | $115,025 +51.6% |
| 2023 | $2,362 +2.3% | $75,875 |
Find assessor info on the county website
Neighborhood: 38358
Nearby schools
GreatSchools rating
- 7/10South Gibson County Middle SchoolGrades: 5-8Distance: 2.3 mi
- 7/10South Gibson County High SchoolGrades: 9-12Distance: 2.7 mi
- 10/10Medina Elementary SchoolGrades: PK-4Distance: 2.7 mi
Schools provided by the listing agent
- District: Gibson County Special District
Source: CWTAR. This data may not be complete. We recommend contacting the local school district to confirm school assignments for this home.

Get pre-qualified for a loan
At Zillow Home Loans, we can pre-qualify you in as little as 5 minutes with no impact to your credit score.An equal housing lender. NMLS #10287.


