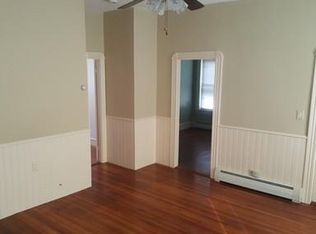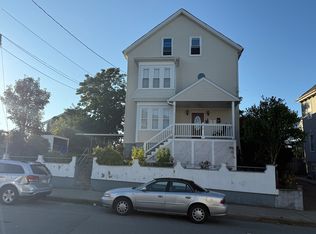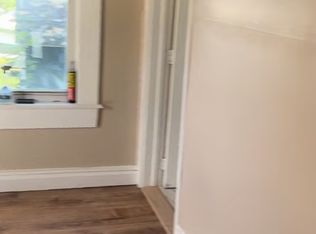WOW! Opportunity knocks here! This beautiful updated property is a great owner occupied or investment. The owner's apartment boasts a remodeled kitchen with tile floor & counters, lots of cabinets, SS appliances, breakfast bar, and is open to a dining room with hardwood floor & recessed ceiling. There is a large LR with HW floor, remodeled bath with jetted tub, large master for king bed, & 2 other bedrooms. Also, walk on out to a deck with above ground pool & hottub. The 2nd floor apartment has an updated good size pantry style kitchen, large DR with access to an outside deck & water view, large LR, updated bath, large master for king bed, & 2 other good size bedrooms. The great thing about this home is there is room for expansion! There is a full walk up attic with new electric and plumbing access. There is a full basement ground level with a finished family room, full bath with shower, workshop, & laundry! This was once a storefront! Newer roof, windows, electric. Must see
This property is off market, which means it's not currently listed for sale or rent on Zillow. This may be different from what's available on other websites or public sources.



