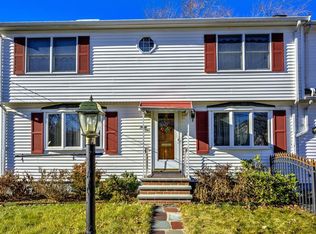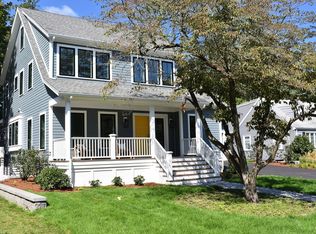This home is truly a Gem! Beautifully updated, like new Cape in convenient location in desired Newton neighborhood. The first floor boast a modern gourmet kitchen, formal dinning room with fireplace, living room, half bath, den/office with wet bar and wine refrigerator leading into a family room with access to a lovely large backyard. The second floor offers three bedrooms including the master bedroom suite with a walk-in closet and master bath. Other features include central air conditioning, gleaming hardwood flooring on the first level and newer windows through out. All these great features plus for peace of mind a one year Home Protection Plan is included. Open House Saturday and Sunday 12-2. Offers due by 4PM Monday 2/26
This property is off market, which means it's not currently listed for sale or rent on Zillow. This may be different from what's available on other websites or public sources.

