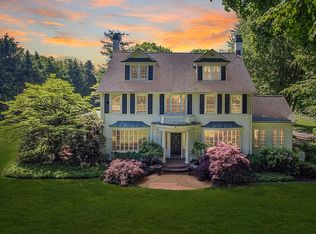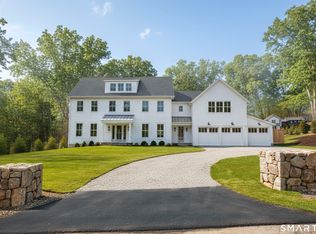Sold for $3,750,000
$3,750,000
35 Kettle Creek Road, Weston, CT 06883
5beds
13,397sqft
Single Family Residence
Built in 2001
3.91 Acres Lot
$4,497,600 Zestimate®
$280/sqft
$7,896 Estimated rent
Home value
$4,497,600
$4.00M - $5.08M
$7,896/mo
Zestimate® history
Loading...
Owner options
Explore your selling options
What's special
The single BEST VALUED Estate in Fairfield County can be found at 35 Kettle Creek Road. An exceptionally rebuilt compound on 3.91 acres, with over $3.5 million in upgrades by the current owner, makes this truly a unique opportunity that won't last. Featuring 13,000+ sf, 17 rooms, 5 bedrooms, 6 full and 3 half baths, 3 levels of exquisite living, floor to ceiling windows, French doors, an open floor plan, 10 ft ceilings, and magnificent home theater & au pair suite on 3rd level. Outdoors, a 4 acre resort-like oasis w/astounding amenities; updated salt water, Gunite pool & jacuzzi w/industrial grade swim against current "endless pool" technology & automatic solar cover, pool house, gazebo, outstanding English preplanned color coordinated gardens, sprawling lawns & sports court. Additional significant improvements include: industrial grade HVAC, humidifiers, generators, water filtration, electrical system, fast charging Tesla station, sound insulation throughout, sound system, European triple paned doors, professional grade networking system, slate roof, wine cellar, & home gym. Located in highly sought after lower Weston, this gorgeous resort-like sanctuary is walking distance to Weston town & school, minutes to downtown Westport & 1 hour to NYC. A luxurious lifestyle awaits.
Zillow last checked: 8 hours ago
Listing updated: July 21, 2023 at 11:29am
Listed by:
Jackie Davis & Team At William Raveis Real Estate,
Jackie Davis 203-258-9912,
William Raveis Real Estate 203-255-6841,
Co-Listing Agent: Kate Cacciatore 917-952-1195,
William Raveis Real Estate
Bought with:
Beth Saunders, RES.0769017
Berkshire Hathaway NE Prop.
Source: Smart MLS,MLS#: 170570251
Facts & features
Interior
Bedrooms & bathrooms
- Bedrooms: 5
- Bathrooms: 9
- Full bathrooms: 6
- 1/2 bathrooms: 3
Other
- Level: Other
Heating
- Gas on Gas, Natural Gas
Cooling
- Central Air, Zoned
Appliances
- Included: Gas Cooktop, Oven/Range, Microwave, Subzero, Ice Maker, Dishwasher, Washer, Dryer, Wine Cooler, Gas Water Heater
- Laundry: Lower Level, Mud Room
Features
- Sound System, Wired for Data, Open Floorplan, Entrance Foyer, Smart Thermostat
- Doors: French Doors
- Basement: Full,Partially Finished,Heated,Cooled,Storage Space
- Attic: Walk-up,Finished,Heated
- Number of fireplaces: 4
Interior area
- Total structure area: 13,397
- Total interior livable area: 13,397 sqft
- Finished area above ground: 13,397
Property
Parking
- Total spaces: 3
- Parking features: Attached, Garage Door Opener, Private, Circular Driveway, Paved, Asphalt
- Attached garage spaces: 3
- Has uncovered spaces: Yes
Features
- Patio & porch: Patio
- Exterior features: Balcony, Garden, Rain Gutters, Underground Sprinkler
- Has private pool: Yes
- Pool features: In Ground, Heated, Salt Water, Gunite, Solar Cover
- Spa features: Heated
- Fencing: Full
Lot
- Size: 3.91 Acres
- Features: Open Lot, Dry, Cleared, Rolling Slope, Landscaped
Details
- Additional structures: Cabana, Gazebo, Pool House
- Parcel number: 407081
- Zoning: R
- Other equipment: Generator, Entertainment System
Construction
Type & style
- Home type: SingleFamily
- Architectural style: European
- Property subtype: Single Family Residence
Materials
- Stone
- Foundation: Concrete Perimeter
- Roof: Slate
Condition
- New construction: No
- Year built: 2001
Utilities & green energy
- Sewer: Septic Tank
- Water: Well
Community & neighborhood
Security
- Security features: Security System
Community
- Community features: Library, Private School(s), Stables/Riding, Tennis Court(s)
Location
- Region: Weston
- Subdivision: Lower Weston
Price history
| Date | Event | Price |
|---|---|---|
| 7/21/2023 | Sold | $3,750,000-3.8%$280/sqft |
Source: | ||
| 7/10/2023 | Pending sale | $3,900,000$291/sqft |
Source: | ||
| 6/28/2023 | Listed for sale | $3,900,000$291/sqft |
Source: | ||
| 6/28/2023 | Contingent | $3,900,000$291/sqft |
Source: | ||
| 6/14/2023 | Pending sale | $3,900,000$291/sqft |
Source: | ||
Public tax history
| Year | Property taxes | Tax assessment |
|---|---|---|
| 2025 | $62,587 +1.8% | $2,618,700 |
| 2024 | $61,461 +2.7% | $2,618,700 +44.6% |
| 2023 | $59,872 +0.3% | $1,811,010 |
Find assessor info on the county website
Neighborhood: 06883
Nearby schools
GreatSchools rating
- NAHurlbutt Elementary SchoolGrades: PK-2Distance: 0.9 mi
- 8/10Weston Middle SchoolGrades: 6-8Distance: 1.4 mi
- 10/10Weston High SchoolGrades: 9-12Distance: 1.3 mi
Schools provided by the listing agent
- Elementary: Hurlbutt
- Middle: Weston
- High: Weston
Source: Smart MLS. This data may not be complete. We recommend contacting the local school district to confirm school assignments for this home.
Sell with ease on Zillow
Get a Zillow Showcase℠ listing at no additional cost and you could sell for —faster.
$4,497,600
2% more+$89,952
With Zillow Showcase(estimated)$4,587,552

