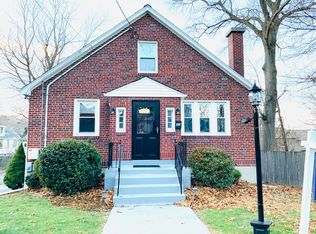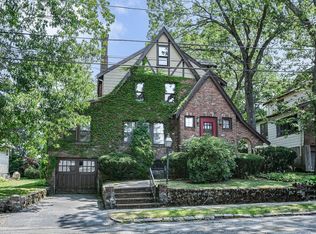A beautiful home in Arlington Heights' sought after Brackett School district. This home has been lovingly maintained by the family for over 16 years with many updates such as renovated kitchen, bathroom and finished basement. 3 bedrooms, 1 and half baths. Finished room in basement could be used as exercise room or entertainment room for movie nights. Really cool room in the basement was designed as a wine cellar! Large yard for outdoor entertainment! **Contact sign in and Signing of COVID-19 Safety Disclosure required.**
This property is off market, which means it's not currently listed for sale or rent on Zillow. This may be different from what's available on other websites or public sources.

